
























































































































Menu
Simmie & Co
Simmie & Co was a successful and prolific building company formed in Melbourne after
the First World War by three war veteran brothers, George, William (‘Bill’) and John (‘Jock’)
Simmie. For more than 50 years it constructed a wide range of buildings from the
humblest workers' huts and kindergartens to some of Australia’s most iconic buildings in
the National Capital. This was one aspect of Simmie & Co that made it stand out among
the start-up building companies of the 1920s. Not only did it get started in Melbourne in
1924 with some large projects but also astutely recognised that there was a major
opportunity in construction of the National Capital from 1926. As such, Simmie & Co was
one of the first and pioneering building companies in Canberra, where it worked from
1926 to 1969, with more than 40 of those years under the direct management of Jock
Simmie. Although George Simmie left the company in 1931 to pursue other interests, Bill
Simmie, supported by Jock Simmie’s business acumen and connections into the late
1960s, led Simmie & Co to become one of the best known building companies in
Melbourne. It continued until 1978.
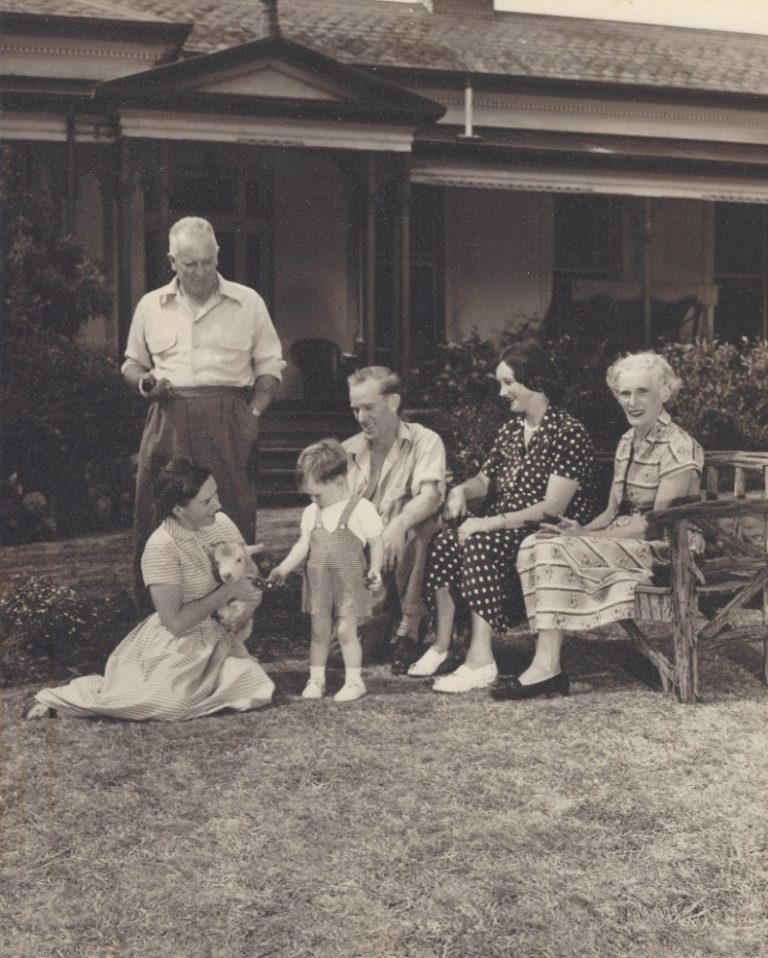
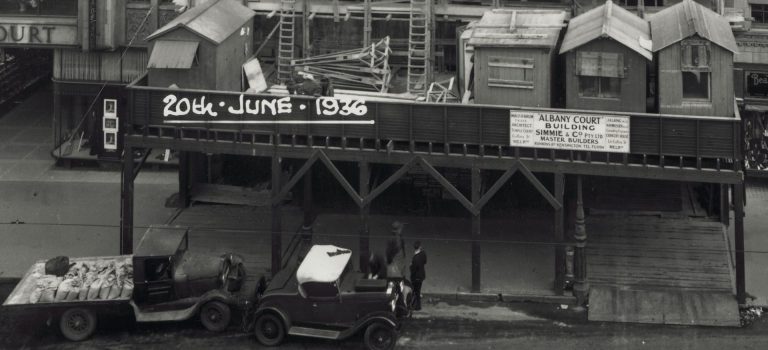
Simmie & Co 1936 – Albion Court, Collins Street, Melbourne
(State Library of Victoria)
(State Library of Victoria)

Simmie & Co letterhead, 1950s (R J Simmie Collection)
1924
George, Jock and Bill Simmie register building company Simmie & Co Pty Ltd in Melbourne
On 25 July 1924, George Simmie formed Simmie & Co Pty. Ltd. with David Balderinnie Hedderwick of Kew, ‘for the purpose of builders and general building contractors’. Hedderwick, described in the registration papers of the company as an architect, but in the 1924 Victorian Electoral Roll as a contractor, was related to the principal of the legal firm of Hedderwick, Fookes & Alston, which prepared the registration papers. Even before the registration of the company, an advertisement in the Age on 5 July 1924 under ‘Simmie’ at the registered offices of the law firm in Flinders Street, Melbourne, called for ‘Scaffolding and Builders plant’.

Once Bill Simmie’s old insolvency from 1916 was finally cleared in mid-1924, he too became a partner:
On 22 October 1926, Jock Simmie resigned from the public service to join his brothers in the new building company, Simmie & Co, established by George in 1924. Jock Simmie formally joined the firm in December 1927, but he had already been active developing Canberra business since 1926. The registered office of the company moved from their lawyers’ offices in the city to the corner of Rankin’s Road and Smith Street in Kensington in November 1929; the company remained there until its liquidation in 1987.
Other early projects included the Alexander Smith office
building in Queen’s Street, completed in 1928, a new dairy produce section for
the Victoria Markets
at a cost of
£
26,981 for the Melbourne City Council in 1928, and the first telephone exchange in
Oakleigh for the Works and Railways Department for
£
4,784 that same year.
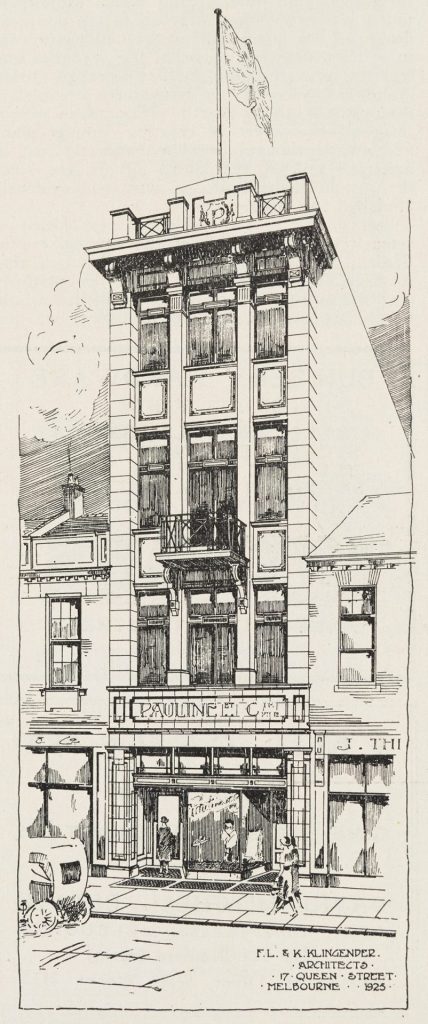
Sketch, the Alexander Smith offices(Building, 1928)
1926
Jock Simmie and family moves to Canberra, opens Simmie & Co
In 1926 a Canberra branch of Simmie & Co was formed when Jock Simmie and his wife Ivy left for
Canberra in time for the opening of Parliament by the Duke and Duchess of York in 1927 – and
became part of the story of the building of the nation’s capital
.
It was auspicious timing with a building and construction boom for the new Federal capital about to get underway. What prompted Jock to take that step is not known. He may well have been encouraged to do so by Masonic, veteran and building industry contacts that he would have developed by then, as well as a shrewd assessment of the opportunity coming in what was known then as the Federal Capital Territory to build a national capital from the ground up. It took quite a bit of entrepreneurial spirit, some capital and connections to take that plunge. No doubt the move also gave Bill and Jock both room to move and be their own men whilst providing mutual support and business leads. It certainly didn’t take long for the first contracts to be won in Canberra.
At this time, Canberra was set in sheep-farming country, with little shelter from ‘…sharp-edged winds. Unsealed roads and unpaved footpaths turned to slush in wet weather, and yielded clouds of red dust when they were dry. 1What houses existed ‘were far too small for the families…and they lacked screens on windows and doors to keep at bay the millions of blowflies which swarmed in from the surrounding sheep-country’. Hundreds of building industry workers were accommodated in tents, and many were separated from their families for whom there was no accommodation, let alone schools, shops and other amenities.
It was in this ‘frontier’ environment that Simmie & Co in Canberra, on 4 November 1926, announced that it was in business.
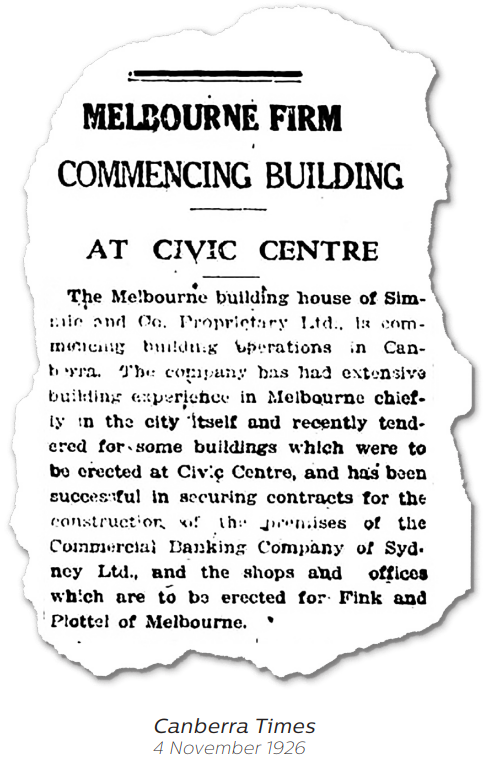
Simmie & Co begins work on Canberra’s first Civic Centre
One of the first areas for construction was the small Civic Centre which provided for a small commercial focus for the city. By the time Simmie started work with some projects, the Canberra Times said: ‘The face of Civic Centre No. 1. Subdivision has changed noticeably since July last when there was no sign of buildings’. Simmie and Co were already hard at work with two storey buildings in Civic Centre for offices and shops and the first banking building in Canberra, for the Commercial Banking Company of Sydney (CBCS) and then the Commonwealth Bank as well.
The CBCS was to be managed by James David Aubrey, father-in-law of up-and-coming Sydney architect (and Freemason) Malcolm Johnstone Moir (1903-1971), who later worked with Jock Simmie in Canberra on several iconic projects, as shall be seen. The supervising architect on the CBCS project was former Melbourne-based architect Kenneth Henry Bell Oliphant, another Freemason and World War One veteran, of whom more later. Jock Simmie later told an anecdote, without naming the bank concerned, ‘about the bank manager who lost the key to the strongroom door of his new bank an hour before it was to be ceremonially handed to him by the Bank's Chairman of Directors’.
There is little doubt that Jock Simmie used his credentials as a Gallipoli and wounded Western Front veteran to build connections and develop business in Canberra when national pride in developing the new capital was supported and managed by so many war veterans, from builders to senior officials in the burgeoning public service. Additionally, Jock Simmie was a Freemason, like his father before him. In Canberra (and in Melbourne) his veteran status and Masonic connections dovetailed in the personal and business relationships needed to successfully develop Simmie & Co business from a standing start. Many veterans had joined Lodges after the war. A possible example of this was an early contract in 1927 to build shops and offices on four leases along Northbourne Avenue in Canberra’s Civic Centre for the Lariston Investment Company. This company was owned by none other than Senator for Victoria, Harold Edward Elliott or Major-General ‘Pompey’ Elliott CB CMG DSO DCM VD and member of the United Grand Lodge of Victoria’s Naval & Military Lodge No 49.
1927
Construction begins, Albert Hall, Canberra
Another important early contract was to build an assembly hall, later known as Albert Hall, near the Hotel Canberra and Parliament House in mid-1927. When it was listed on the Register of Significant Twentieth Century Architecture for the ACT (RSTCA – ACT) in 1984, as a ‘late and rare example of the 1920's Classical Revival’, it described the importance of the building as:
…..historically and socially important as the first venue for concerts, dances and other occasions for the early residents of Canberra. The building served the Canberra community as its main theatre, exhibition hall, conference and convention centre, ballroom, and concert hall until the construction of the Canberra Theatre Centre in 1965.
As Canberra’s only performing arts venue for its first 40 years, and able to hold an audience of up to 700 persons, Albert Hall influenced the growth of flourishing musical, operatic and dramatic societies, such as the Society for Arts and Literature, Canberra Relief Society and Canberra Repertory Society. It was also the venue for tours by the Royal Ballet and the Australian Ballet, and even housed exhibitions of paintings and sculpture before a national gallery emerged. The Albert Hall was opened by Prime Minister Stanley Bruce in March 1928, and he declared that it ‘would radiate the liberalising movements of national significance which played so important a part in the development of the community’.
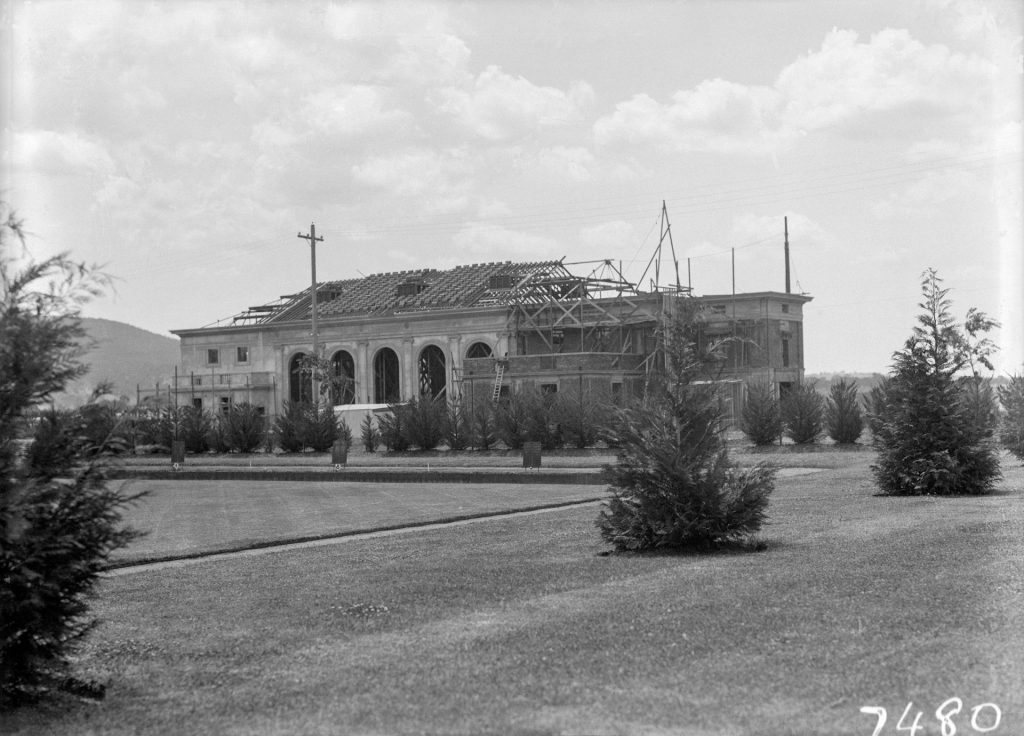
Albert Hall under construction 1927
(National Archives of Australia)
(National Archives of Australia)
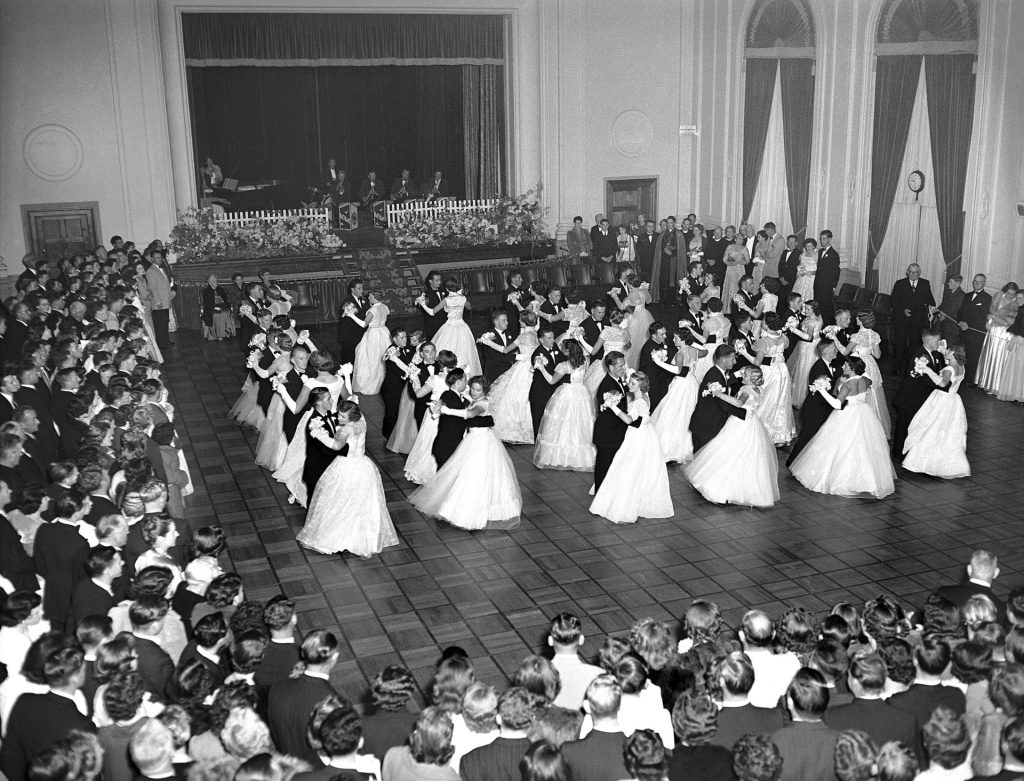
Debutante Ball at the Albert Hall, 1956
(National Archives of Australia)
(National Archives of Australia)
1928
Bill Simmie Victorian delegate to Federated Master Builders Association of Australia National Convention
It did not take Bill long to establish himself in the Melbourne building industry. By 1928 he was already noted as a delegate to the national convention of the Federated Master Builders Association of Australia.
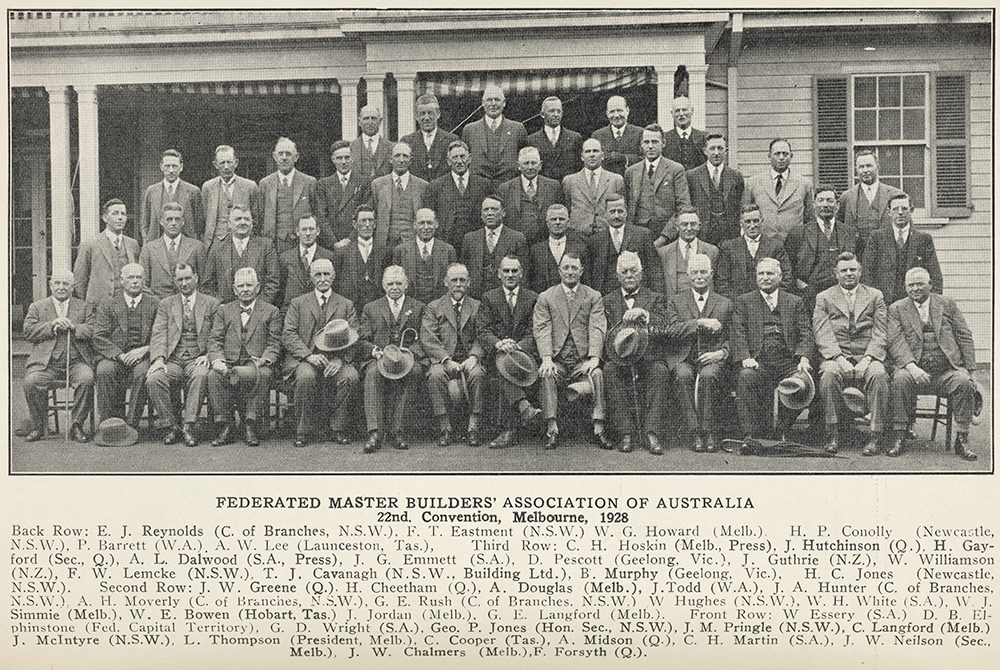
William ‘Bill’ Simmie, a delegate from Melbourne, 2nd row, 4th from R
(Building, 1928)
(Building, 1928)
Jock Simmie elected Treasurer for Master Builders Association in Canberra
Entomology Laboratories, Canberra
August 1928 saw a new, but modest, public building project. Simmie & Co won the contract to build an ‘insectory’ for the new Council for Scientific and Industrial Research (later the CSIRO) – two modest hot-houses at a cost of £2,700. This was quickly dignified as Entomology Laboratories. Two more houses in the suburbs of Reid and Forrest completed the year. 1929 saw a leap forward in the company’s fortunes, winning more work at the CSIR, for £17,900 and described as ‘the largest undertaken in Canberra in the last 12 months’. It was to be for the first section of buildings for a National Museum of Zoology (but by 1929 called the Australian Institute of Anatomy).
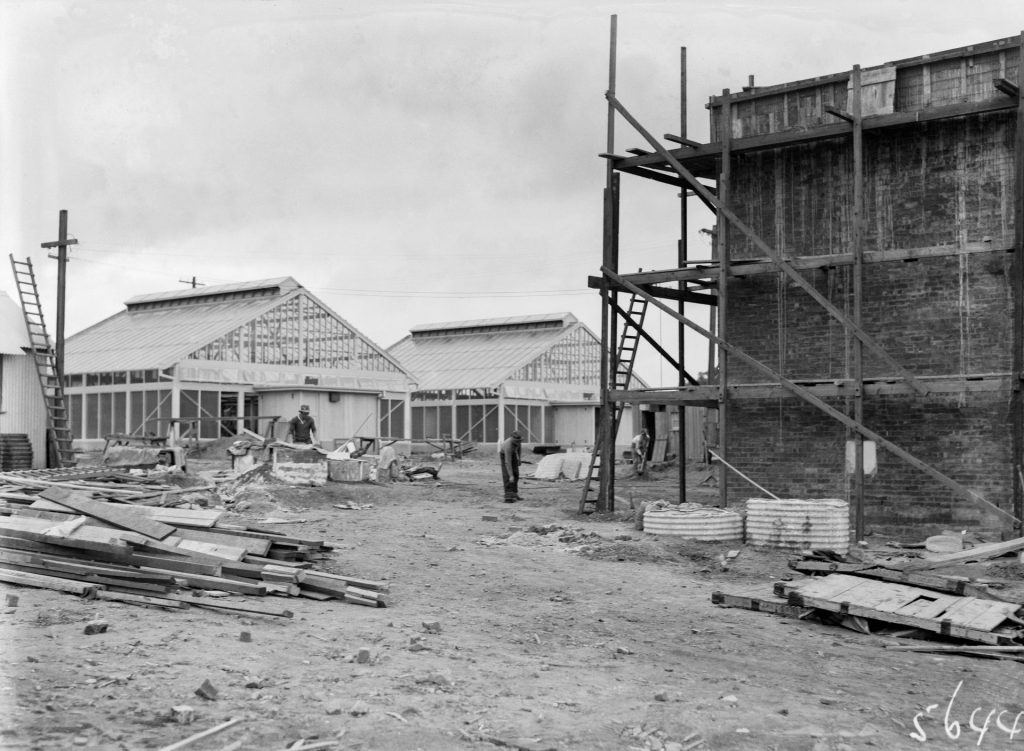
The Entomology Laboratories with the start of the Institute of Anatomy on right
(National Library of Australia)
(National Library of Australia)
1929
National Institute of Anatomy (now the National Film and Sound Archive), Canberra, completed 1931
in April 1929, by a large £65,951 contract to construct the final stages of the Institute of Anatomy. ‘Construction of the Institute began in April 1929, and it had sufficiently advanced by January 1930 for the building to be occupied soon afterwards, though work on it was not completed until late that year or early 1931’. The buildings of the Institute were specifically intended ‘to house Professor Colin Mackenzie’s gift collection of specimens of Australian fauna’. The Institute would be erected next to the site for the future University of Canberra in Acton. The Canberra Times wrote the company up:
The builders, Simmie and Co, have contributed a large portion of the buildings in Canberra since commencing operations here in 1926. The Albert Hall, Commonwealth Bank, Commercial Bank of Australia, the Commercial Banking Co. of Sydney, the Bank of Australasia, Lariston Buildings, Snow's Corner, a large shopping block for Canberra Shops Ltd., and various other buildings have been erected by them. They have In hand at present the Entomological Laboratories, the Institute of Anatomy, as well as various residences in various suburbs.
The final cost of the building, as noted in October 1931 was £72,392-3-0, per the meticulous accounting of the Federal Capital Commission; the building was finally completed in August 1931.
Years later, in 1984, the building was placed on the RSTCA – ACT. The architect who was was largely responsible for the design and supervision of the Institute of Anatomy was FCC architect Malcolm J Moir, a fellow Freemason with a strong Scottish heritage like Jock Simmie. They would form both a strong professional relationship and personal friendship in the years ahead.
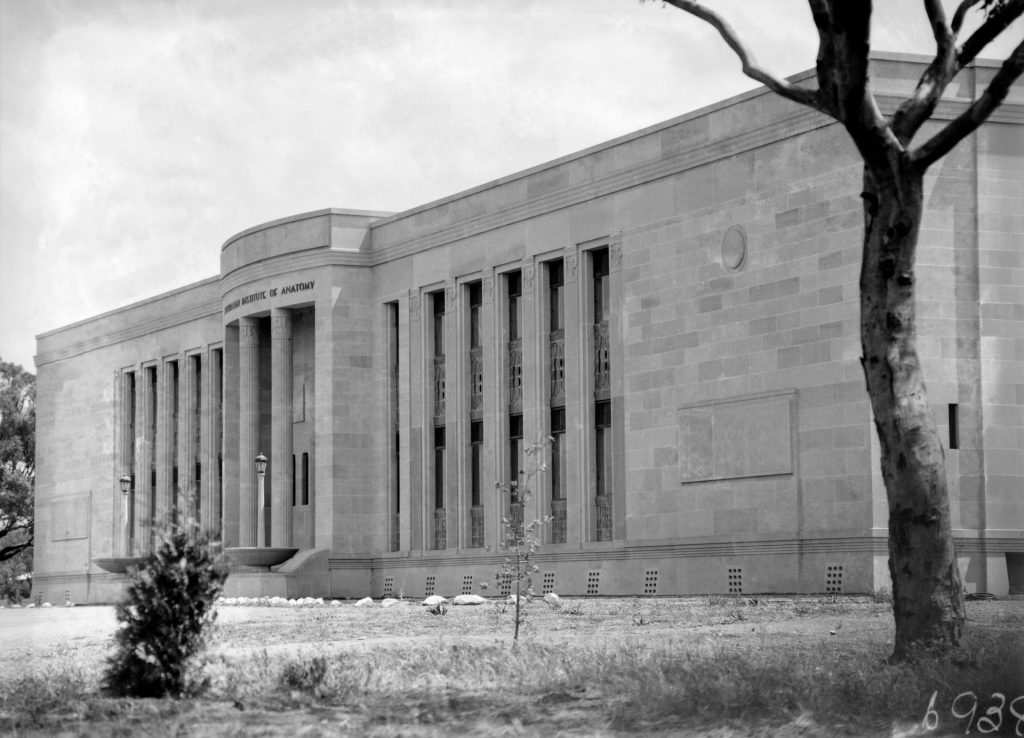
The Australian Institute of Anatomy c 1935
(National Library of Australia)
(National Library of Australia)
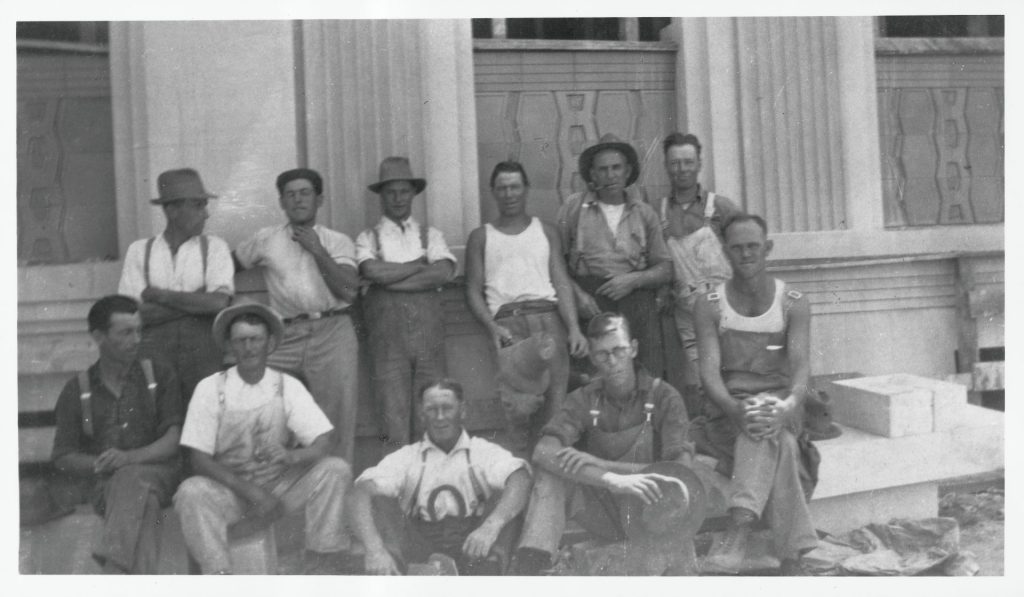
Construction workers in front of the Institute of Anatomy 1929
(National Film and Sound Archive)
(National Film and Sound Archive)
St. Andrew’s Presbyterian Church on Capitol Hill, Canberra
Unlike in Melbourne, the denominational churches in Canberra were often the first to be built there – such was the case with the St. Andrew’s Presbyterian church on Capitol Hill (less nave and parish hall), the contact of which was announced in May 1929.
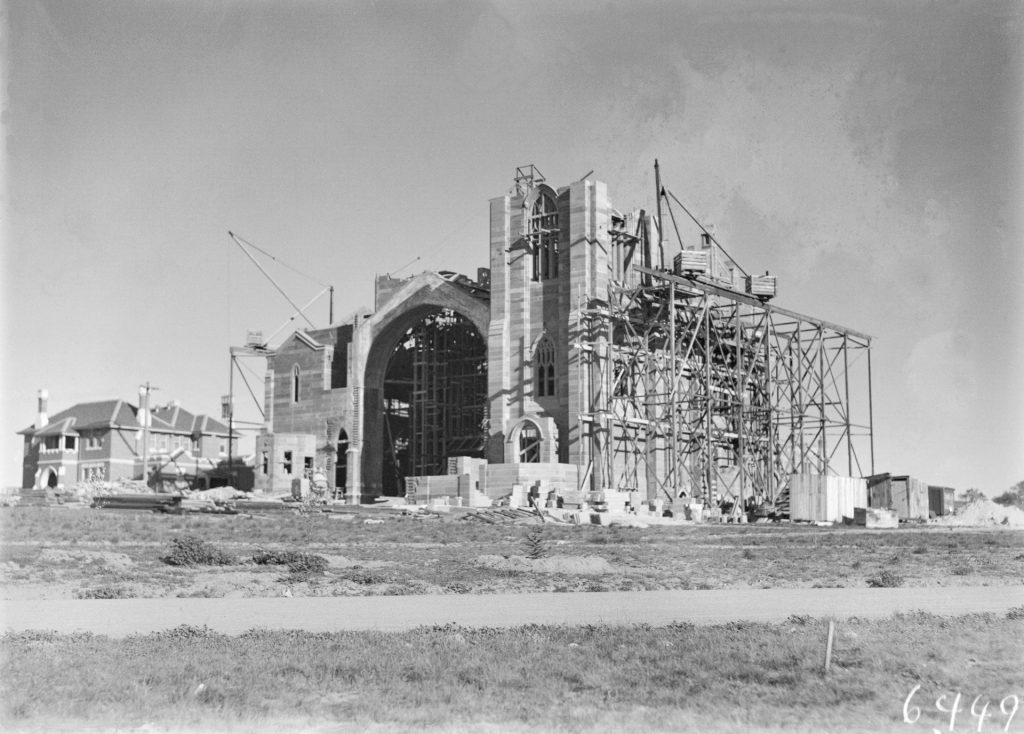
St Andrew’s Presbyterian Church under construction 1929
(National Archives of Australia)
(National Archives of Australia)
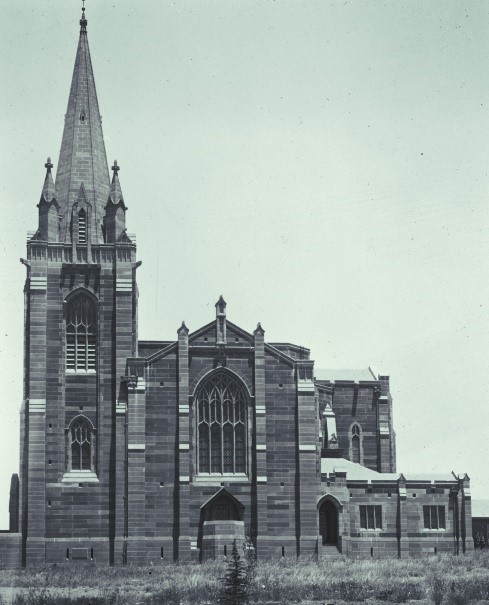
St Andrew’s Presbyterian Church, completed 1932
(National Library of Australia)
(National Library of Australia)
1930
St Kilda Sea Baths, Melbourne
Among the first of the large projects was the rebuild of the St Kilda Sea Baths (1930) - a project worth £50,830. As this work was in the Great Depression, it was ‘intended to use all the labor [sic] possible to assist in relieving unemployment’.
Bill Simmie told the Age that:
The office organisation would be expedited so that men could be put to work on the site quickly. He expected that within a fortnight about 60 men, chiefly labourers, with a sprinkling of artisans, would be needed. As the work progressed the number of persons employed would increase to about 150 before the end of the year. …..local labour would be given the utmost possible preference. All the cement, steel and timber…..would be Australian.
Less than a week later, Bill Simmie was on the back foot, as ‘a large number of unemployed turned up at the baths…..in the hope that men would be taken on. Later in the morning they were informed that no jobs were available’. Bill explained that more would be taken on once the work had been laid out but that ‘all labour would be engaged through the local municipal unemployment bureau’ and that ‘employment would be restricted to residents of St. Kilda’.
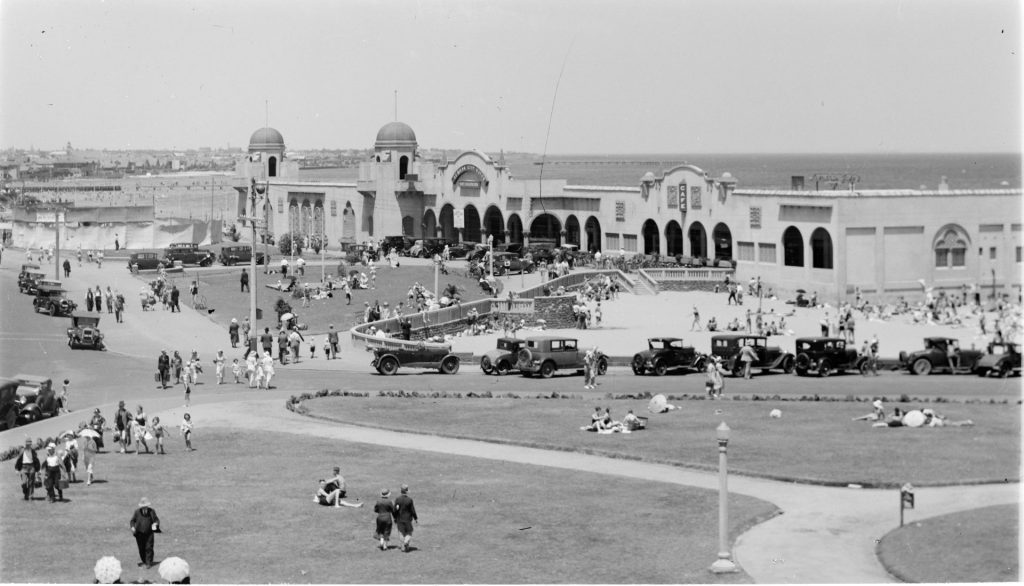
The St Kilda Sea Baths c1932
(State Library of Victoria)
(State Library of Victoria)
At its opening in October 1931, St Kilda City councillor and former mayor, World War One hero Albert Jacka VC, extended congratulations to Simmie & Co. Bill Simmie responded. When World War One began, Catholic, ‘sporting identity and businessman’, John Wren, announced that he would give a gold watch to Australia’s first Victoria Cross winner – which was won by Jacka at Gallipoli in 1915. Jacka later became a business associate of Wren (who was also known to the Simmie brothers through Jock Simmie’s father-in-law). Wren in turn was a strong supporter of Archbishop Daniel Mannix of the Catholic Diocese in Melbourne. These connections would lead to much business in the years ahead for Simmie & Co.
1931
Great Depression begins
George Simmie leaves Simmie & Co
George Simmie remained as a director in the company until 1931, when he left to become a director in the Colonial Spark Plug Co. It is not known whether George left the company he established because he was unhappy in the arrangement with his brothers or just decided that this was not the business for him after all, especially, as we have seen, he was not a ‘natural’ carpenter/builder like his brothers. However, despite the apparent distance between the brothers as they got older and the family circles got wider, the bonds between the brothers would not have been easily disturbed, although a business falling out in particular between George and his brothers cannot be entirely discounted.
The Colonial Spark Plugs Company in South Melbourne was registered in October 1921 with £20,000 in capital. One L F Pyke was recorded as the director in 1931. George was noted in December 1931 as a co-applicant in Canberra for Letters Patent for an invention by Arthur Edward Geere (engineer) and himself (contractor) for ‘Improvements in Spark Plugs’. The patent was granted in May 1933. Arthur Geere was the chief engineer and factory manager at 64 Sturt Street, South Melbourne. It seems that spark plugs were attractive items – over 10,000 were stolen in a robbery at a loss to the company of £1,000. George himself died prematurely in Brighton on 19 December 1944, with occupation given as metal worker. His cause of death, liver failure, suggested heavy drinking as a possible cause with war trauma as a contributing factor to his early demise along with treatments for his self-inflicted wounds in World War One.
Institute of Anatomy completed, Canberra
Jock Simmie re-settles family in Melbourne
The Simmies put their six-bedroom villa in 5 Baudin Street, Forrest, where they had lived since 1928, with tennis court and ‘garden well-laid out’, up for sale.
Jock continues to travel to Canberra every third week, by rail and later, by air from Essendon Airport.
1932
Great Depression continues
1933
Construction of Black Mountain Reservoir, Canberra
1934
Museum section of the new Australian War Memorial (AWM) in Canberra
On 9 February 1934 Simmie & Co won arguably its biggest ever contract and its most prestigious, namely the Museum section of the Australian War Memorial (AWM). It could be seen that the contract was also aimed at employment, with a clause in the contract stipulating local workers only were to be employed. Work got underway immediately. Jock Simmie reported to the Canberra Times that he already had 15 local men employed. As a reminder of the times his contract was set in, the newspaper reported:
All the plant is on site, and today [22nd February] a start will be made by tractor to plough one portion of the basement. This earth will be removed by a huge scoop, tractor drawn. In addition to this scoop, six horse-drawn scoops will also be put to use.
National Library on King’s Way, Canberra
in April 1934, another prestigious project was awarded to Simmie & Co – the first section of the new National Library, on King’s Avenue. The contract worth £10,639; Simmie won the contract against 11 other contenders. With the opening in September 1934 of St Andrew’s Presbyterian Church – ‘the magnificent building which occupies a commanding site…and impresses one with its height, strength and dignity’ (in 2017 the church was listed on the RSTCA-ACT as a prime example of ‘inter-war Gothic’ style) - Jock Simmie and Simmie & Co would have been a well-known name in Canberra and among Parliamentarians, civil servants, and workers alike. The National Library building was completed in June 1935.
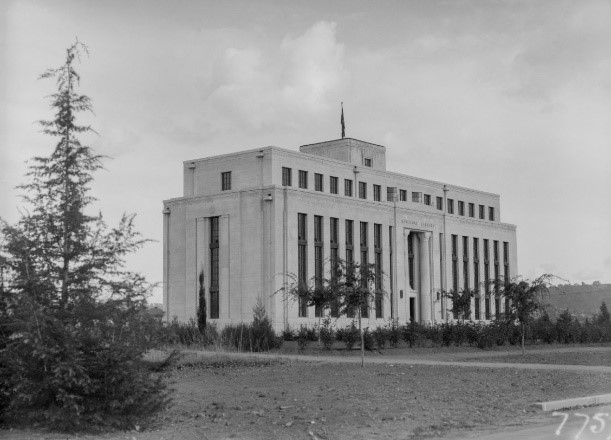
The (first) National Library, off King’s Way, Canberra 1935
(National Library of Australia, Mildenhall Collection)
(National Library of Australia, Mildenhall Collection)
When the building was demolished in 1968 with the opening of the new National Library in Parkes, a remarkable discovery was made. Simmie and Co. workers had placed inside one of the columns they had completed at the building entrance, along with a 1935 newspaper, the following ‘document’:
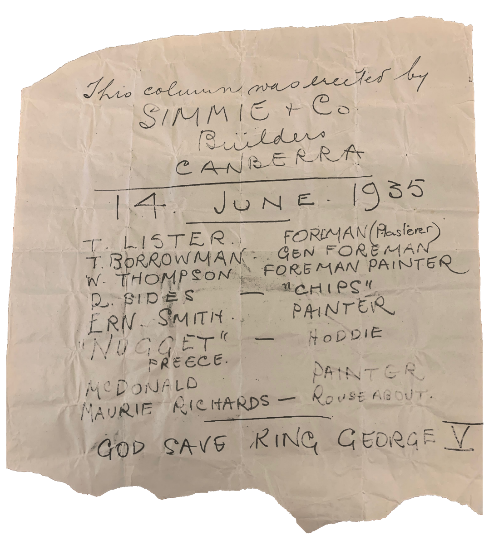
Workers note left in column of National Library 1935
(National Library of Australia)
(National Library of Australia)
This column was erected by SIMMIE & Co
Builders CANBERRA
14 June 1935
GOD SAVE KING GEORGE V
Builders CANBERRA
14 June 1935
T. LISTER.
T. BORROWMAN.
W. THOMPSON
R. SIDES
ERN. SMITH.
“NUGGET” PREECE.
J McDONALD
MAURIE RICHARDS
FOREMAN (Plasterer)
GEN FOREMAN
FOREMAN PAINTER
CHIPS” [Carpenter]
PAINTER
HODDIE
PAINTER
PAINTER
T. BORROWMAN.
W. THOMPSON
R. SIDES
ERN. SMITH.
“NUGGET” PREECE.
J McDONALD
MAURIE RICHARDS
FOREMAN (Plasterer)
GEN FOREMAN
FOREMAN PAINTER
CHIPS” [Carpenter]
PAINTER
HODDIE
PAINTER
PAINTER
GOD SAVE KING GEORGE V
Thomas (‘Tom’) Borrowman (1887-1957), who had emigrated from Scotland in 1912, worked for Simmie & Co in Canberra from 1928. He had been the site supervisor for several projects including the CSIR (later CSIRO), Black Mountain Reservoir, the Civic Theatre and the National Library. His obituary noted that he then ‘took over the supervision of Simmie & Co’s joinery shop and examples of his exceptional craftsmanship are to be seen in the National Library, the Australian War Memorial, American Embassy and more recently the Netherlands Embassy’. During the Second World War he was a member of the Volunteer Defence Corps as well as the Queanbeyan Rifle Club, and he was a long-time supporter of the Queanbeyan Football Club, in which he served as President during the war years. His Scottish antecedents would have been well regarded by Jock Simmie.
St Monica’s Church in Moonee Ponds, Melbourne
One of the first of many Simmie & Co projects for the Diocese was the beautiful St Monica’s Church in Essendon, which replaced the old church built in 1884 which was demolished to make way for the new. Archbishop Mannix laid the foundation stone in early 1935. Completed at a cost of £30,000, the nave, lady chapel, entrances and baptistry opened in December 1934; it could seat up to 1200 people.
There was universal praise for the work of Simmie & Co on its ecclesiastical projects. In January 1935, the Catholic Advocate said, with reference to St. Monica’s Church in Essendon, ‘The fine new Church of St Monica…is a good example of modern Gothic…erected by Simmie & Co…and it must be acknowledged that the work does honour to the firm.’ Thanking the architect and builders of the new Church at Deepdene at the opening in 1955, Archbishop Mannix described it, ‘exteriorly and interiorly, one of the most beautif1ul churches in Melbourne’
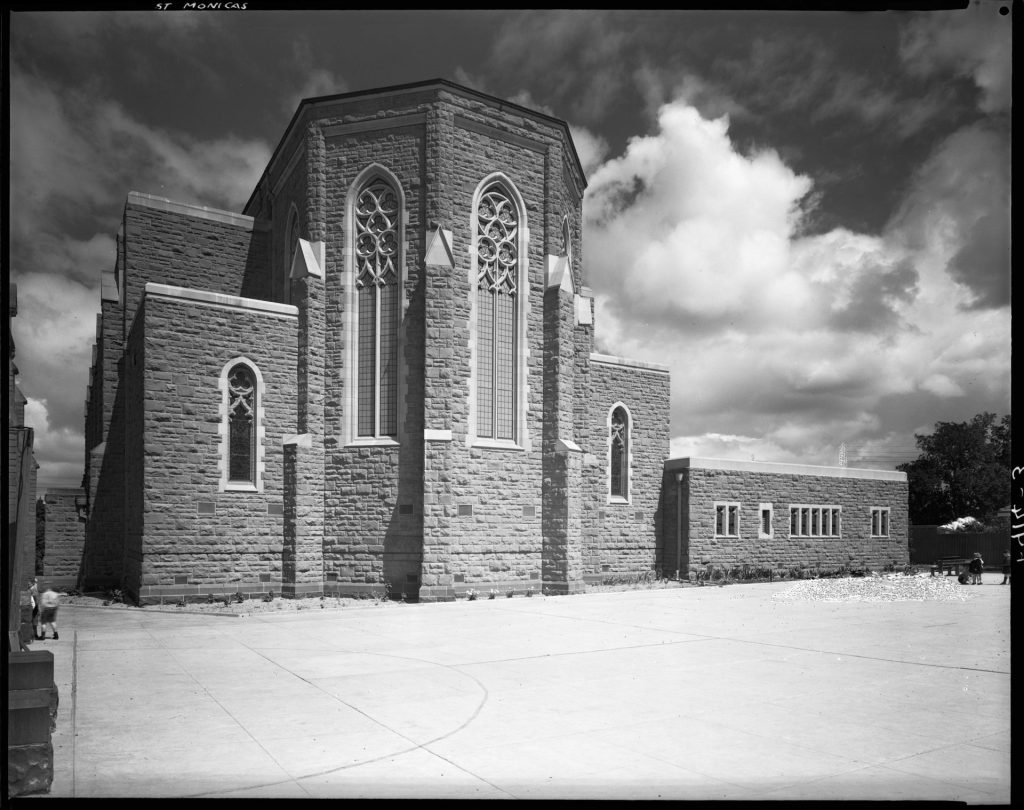
St Monica’s Church, Essendon
(State Library of Victoria)
(State Library of Victoria)
Plaza Theatre, Northcote, Melbourne
In the 1930s movie theatres were incredibly popular due to the advent of ‘talkies’ or pictures with sound. It was a great era for movies and movie stars. The Plaza theatres in Melbourne and Sydney were well known and in the early 1930s decided to only show British films, such was the strength of the British film industry at that time. A new Plaza Theatre, built by Simmie & Co, was opened in Northcote on 22 December 1934, with its first movie showing on 29th December – ‘The Scarlet Empress’ starring German actor Marlene Dietrich. The theatre which was built on the site of the old Northcote market, and seated 1,480 patrons. The theatre closed in 1959.
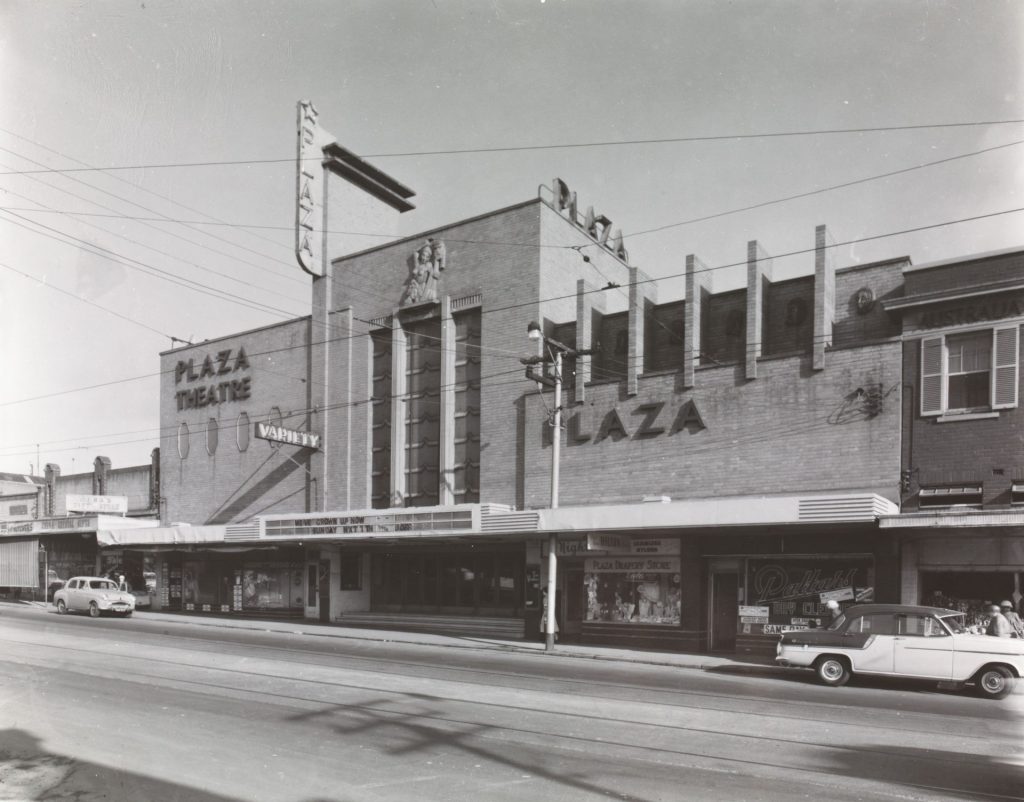
1935
Civic Theatre, Canberra
Another new business opportunity for Jock Simmie arose at the end of 1931. A new Companies Ordinance was passed in Canberra and the second company to be registered under its provisions was the Civic Theatre Limited. Jock Simmie joined a group of three other investors as a director in the new company, which issued a prospectus for a new and modern sound film theatre to be constructed in Canberra City which would seat 1100 patrons - with capital of £20,000 in £1 shares.
In another sign of returning confidence, the new Civic Theatre, the second theatre in Canberra, started construction in July 1935 as another Simmie & Co project. The theatre, first mooted in 1931, would open in early 1936 and would seat 850 patrons. As has been noted, Jock Simmie was an investor himself and, as a director of the company, was public in his support for the project. One of the other investors was Lieutenant-Colonel Harold Edward Jones the former patron of the Hockey Association. M J Moir, whom Jock Simmie had worked with on the Institute of Anatomy project, was the driver of this project too. Moir just happened to be the manager of the existing Capitol Theatre in Manuka and the architect for the new one in Civic. Canberra, with its small population of less than 12,000, was a small place indeed.
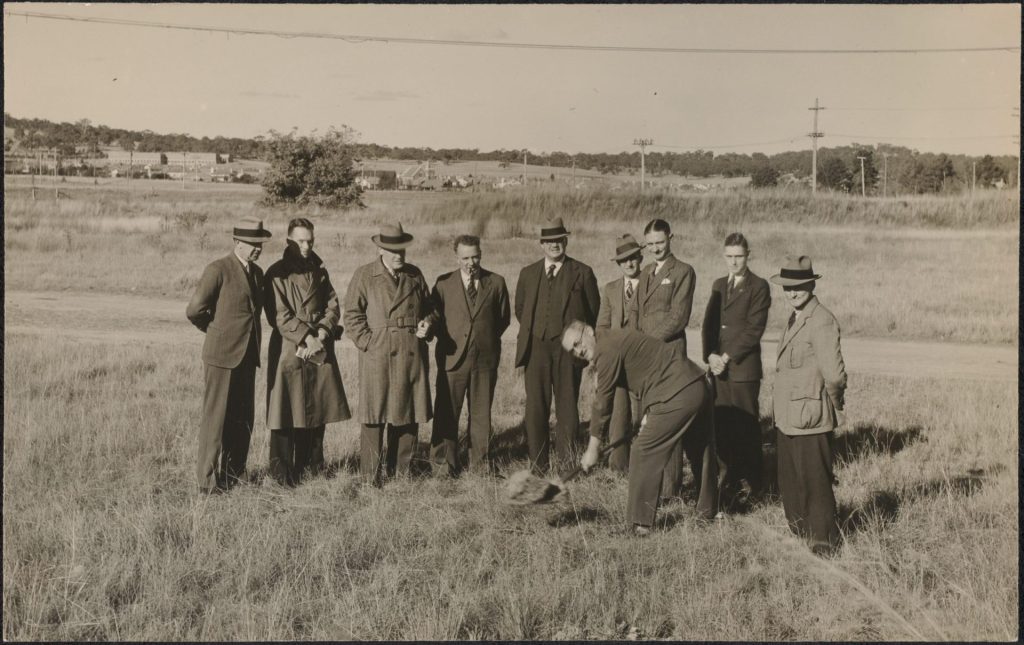
Breaking the first sod for the Civic Theatre 1935.
Jock Simmie 4th from L; Malcolm Moir 3rd from R and William H B Dickson with shovel
(National Library of Australia)
Jock Simmie 4th from L; Malcolm Moir 3rd from R and William H B Dickson with shovel
(National Library of Australia)
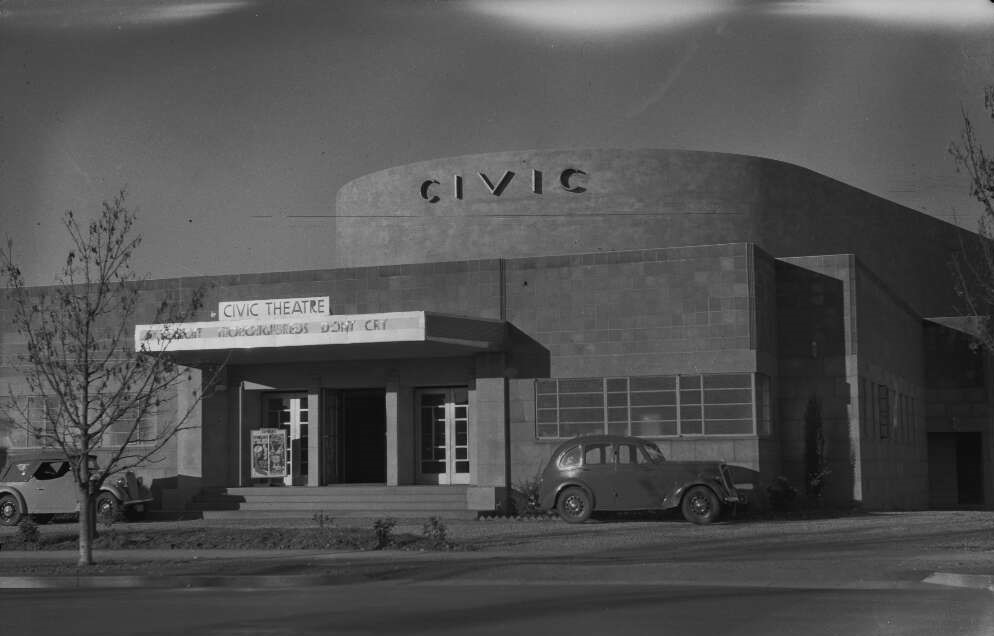
Civic Theatre, 1938
(National Library of Australia)
(National Library of Australia)
1936
Buildings at RMC Duntroon, Canberra
Residence at 3 Wilmott Avenue in Forrest, Canberra; later heritage listed
The first of several Department of the Interior contracts at the Royal Military College (RMC) Duntroon began in 1936. First, the new Science Block and classrooms
for £13,197, then, a few months later, on the sixth large administration block for a further £5236. These buildings were cited on the RSTCA-ACT in 1984.
In late 1936, a private residence was also built at 3 Wilmott Avenue in Forrest from late 1936 for solicitor and Freemason William Hay Baker Dickson, which was later placed on the RSTCA-ACT, described as a style of ‘interwar functionalist’. It was the latest project with architect, Malcolm Moir.
14-floor Albany Court office building, Collins Street, Melbourne
The Albany Court offices and shops building in Collins Street, Melbourne (1936) was a contract worth £65,000. Designed by architect Marcus Barlow, the building had 14 floors, a basement and sub-basement.
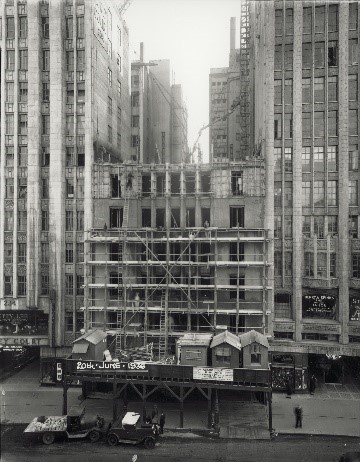
Albany Court under construction, 1936
(State Library of Victoria)
(State Library of Victoria)
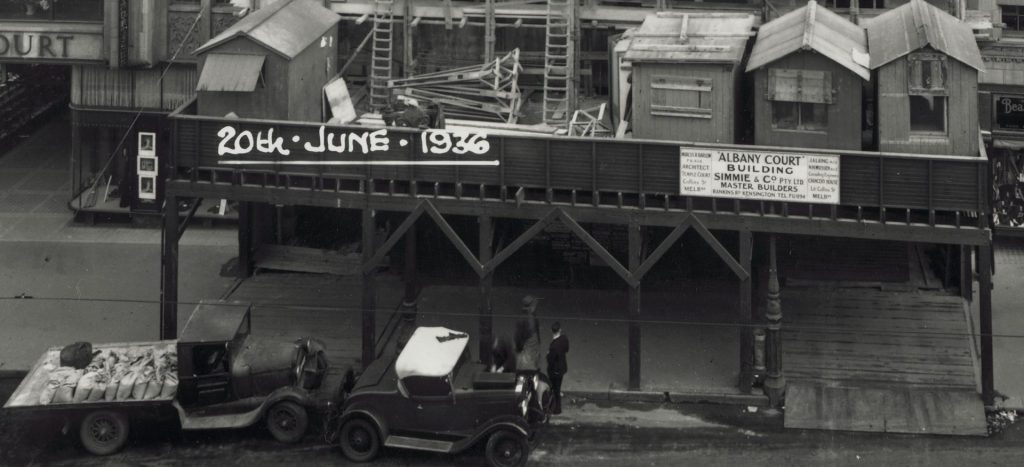
Albany Court showing Simmie & Co. sign 1936
(State library of Victoria)
(State library of Victoria)
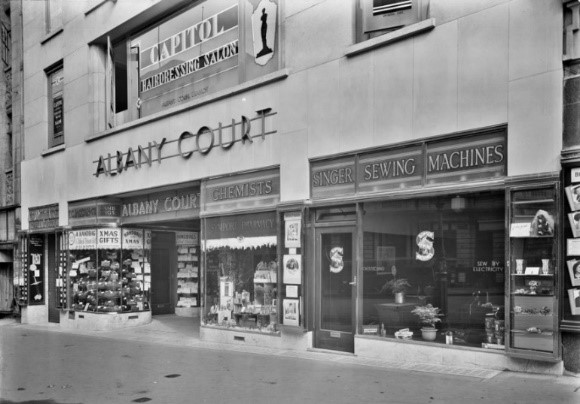
Open for business - Albany Court, Collins Street 1938
(State Library of Victoria)
(State Library of Victoria)
1937
Second contract to complete AWM Hall of Memory and Dome, Canberra
In another significant contract, in October 1937 it was announced that Simmie & Co had been awarded a £151,616 contract for the final and completion stage of the Australian War Memorial, a two-year project. The exhibition galleries had been completed in 1936. Simmie & Co now had the prestigious and perhaps most publicly important part of the undertaking – the Hall of Memory and Dome, the courtyard and the cloisters, the Roll of Honour in bronze or marble (it would be bronze) and the facing of the whole structure in white Hawkesbury sandstone.
McKernan relates that through most of 1938 architect disagreements continued until finally Sodersteen resigned in December that year, leaving Crust to complete the design features. Jock Simmie must have been considerably relieved. However, issues continued:
In April 1940 [Crust] asked Simmie and Company for an expected completion date but the builders could give no realistic forecast ‘owing to the inability to obtain supplies and difficulties in transport owing to the Coal Strike’. In August the builders complained to the Department of the Interior that the Hawkesbury Sandstone Company was causing delays by not providing sufficient quantities of stone.
Australian War Memorial forecourt under construction c1937
(R J Simmie Collection)
(R J Simmie Collection)
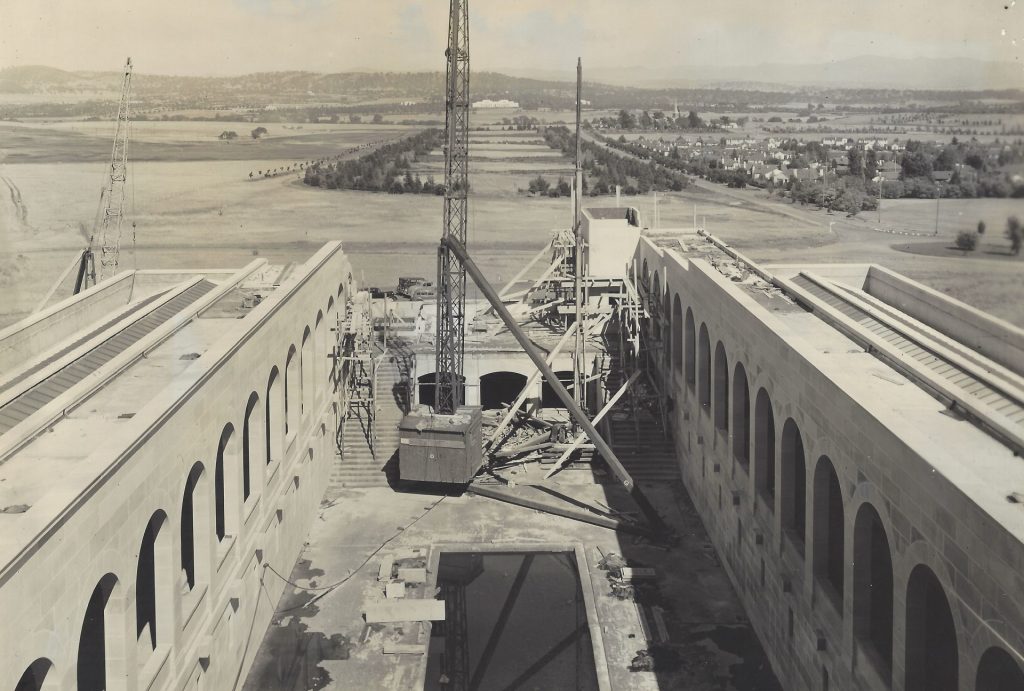
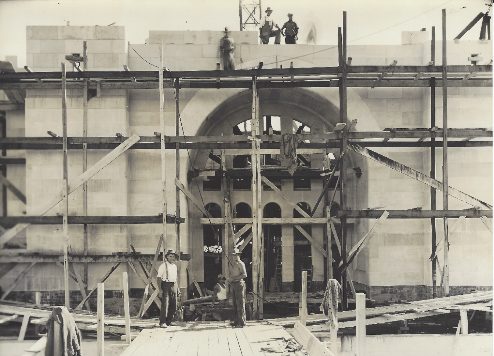
Australian War Memorial forecourt under construction c1937
(R J Simmie Collection)
(R J Simmie Collection)
Factories for R&WH Symington in West Melbourne, Lamson Paragon in Richmond and Eyelets in Windsor – Melbourne
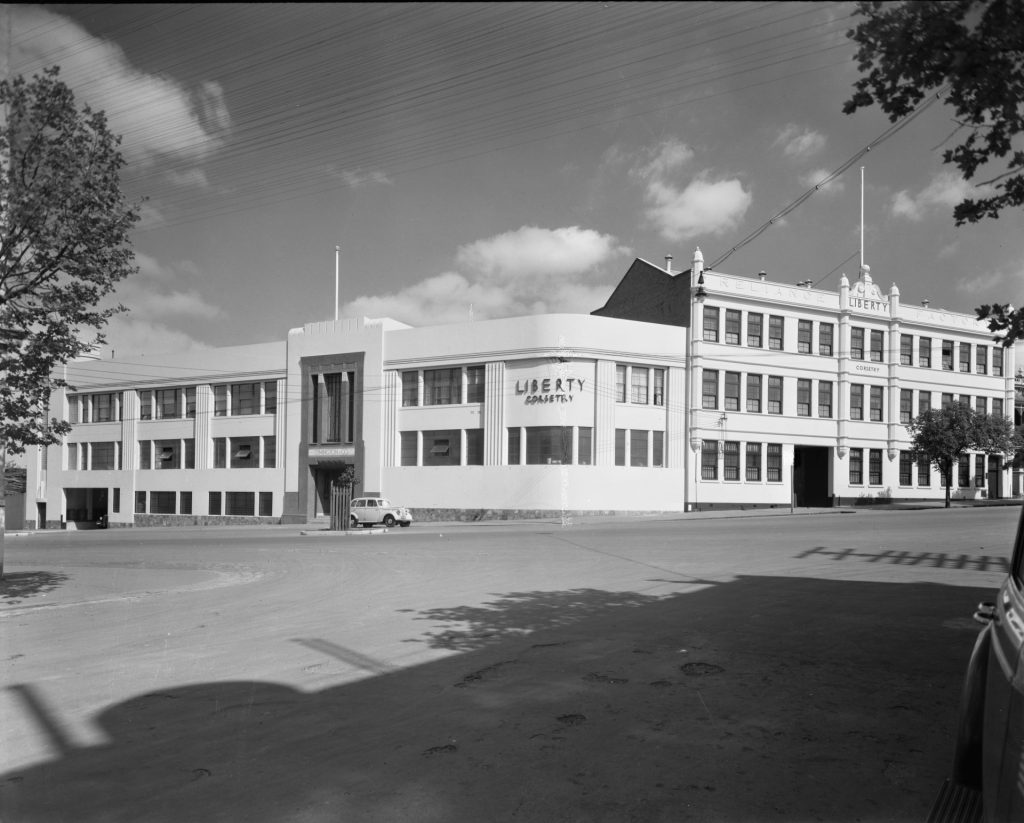
Symington Factory, West Melbourne, c1938
(State Library of Victoria)
(State Library of Victoria)
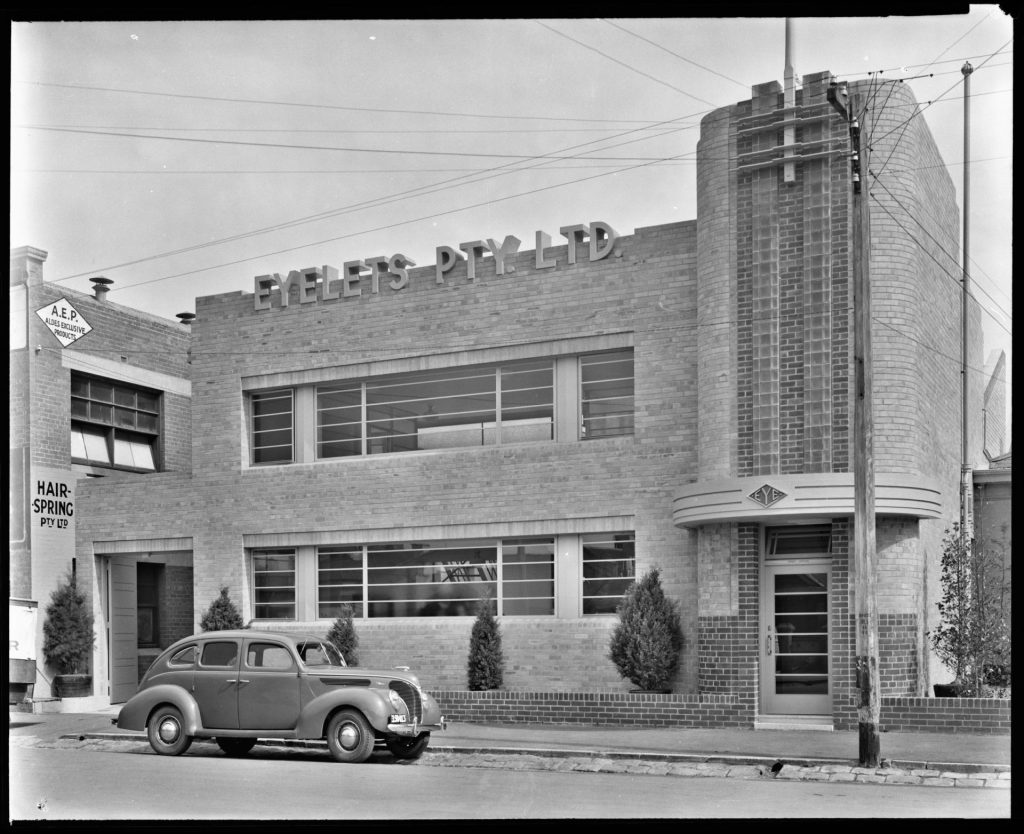
Eyelets Factory, Windsor, 1939
(State Library of Victoria)
(State Library of Victoria)
1938
Missionaries of the Sacred Heart Monastery in Croydon, Melbourne
It was the costliest building project on the 1937-38 construction plan for Canberra and needed more than 100,000 cubic feet of sandstone – the same type that Simmie & Co had used on the Institute of Anatomy project in 1929. The Australian War Memorial contract was a triumph for Simmie & Co and especially for Jock Simmie, whose standing could not have been higher. In 1984 the AWM was listed on the RSTCA – ACT. The Australian War Memorial project was nearing completion in early 1941 and it was hoped to open it on Anzac Day that year.
The building has been planned in the form of a ‘U’ enclosing a centre courtyard about 150 feet across, the whole of this courtyard being surrounded by a cloistered arcade. The Chapel, …at the open end of the ‘U’, forms the dominant feature…..and is linked to the cloistered arcades on both sides by open cloisters. The material employed…..is cream brickwork, the quality of which is of a very high character , the architect complimenting the builders , Simmie & Co, on its very high standard. The main building…..provides accommodation for 65 students, in addition to priests and lay-brothers. There are more than 100 rooms, comprising classrooms, library, common rooms, dining hall, and 80 bedrooms.
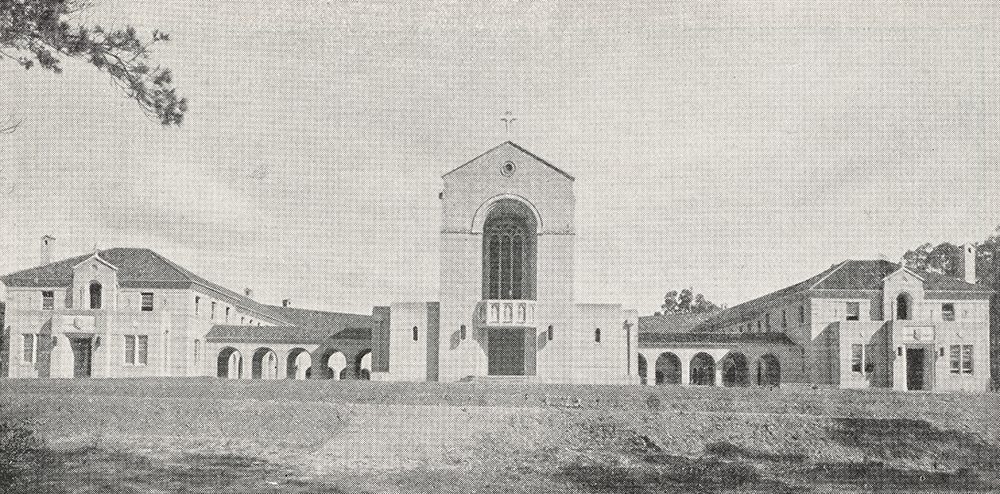
Monastery at Croydon for the
Missionaries of the Sacred Heart 1939
(Building, 1939)
(Building, 1939)
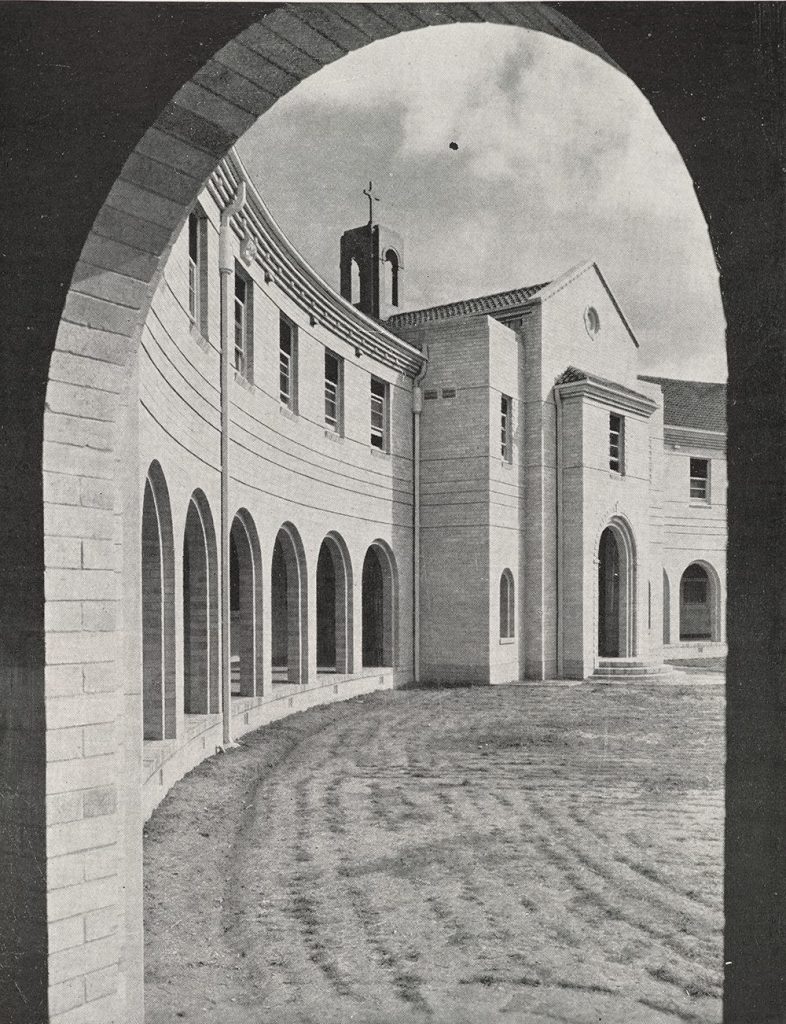
Monastery cloisters at Croydon for the
Missionaries of the Sacred Heart 1939
(Building, 1939)
(Building, 1939)
8-storey Qualeta House in Flinders Lane, Melbourne
Qualeta House, an eight-storey warehouse building was also built that year in Flinders Lane, featured in Decoration & Glass magazine
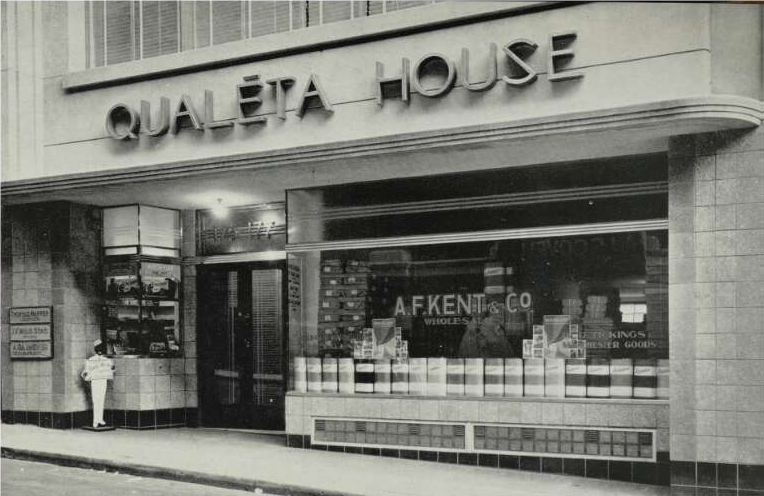
Open for business, Qualeta House, 1938
(Decoration & Glass)
(Decoration & Glass)
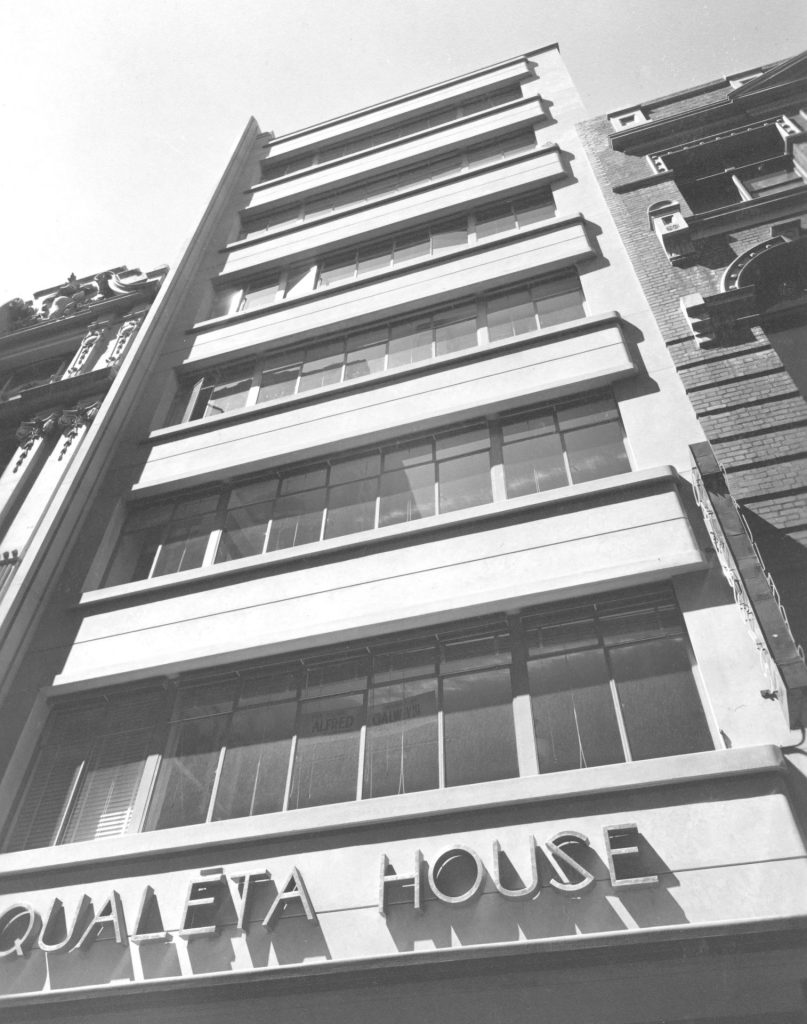
Qualeta House, 1938
(State Library of Victoria)
(State Library of Victoria)
Bill Simmie elected to Committee of Master Builders Victoria
1939
Three hangars at the RAAF aerodrome, Canberra
In November 1939 construction of two ‘general service hangars’ got underway at the Royal Australian Air Force (RAAF) base at Canberra aerodrome, for £41,997. This was followed by another hangar immediately afterwards, for £22, 508 in the first half of 1940.
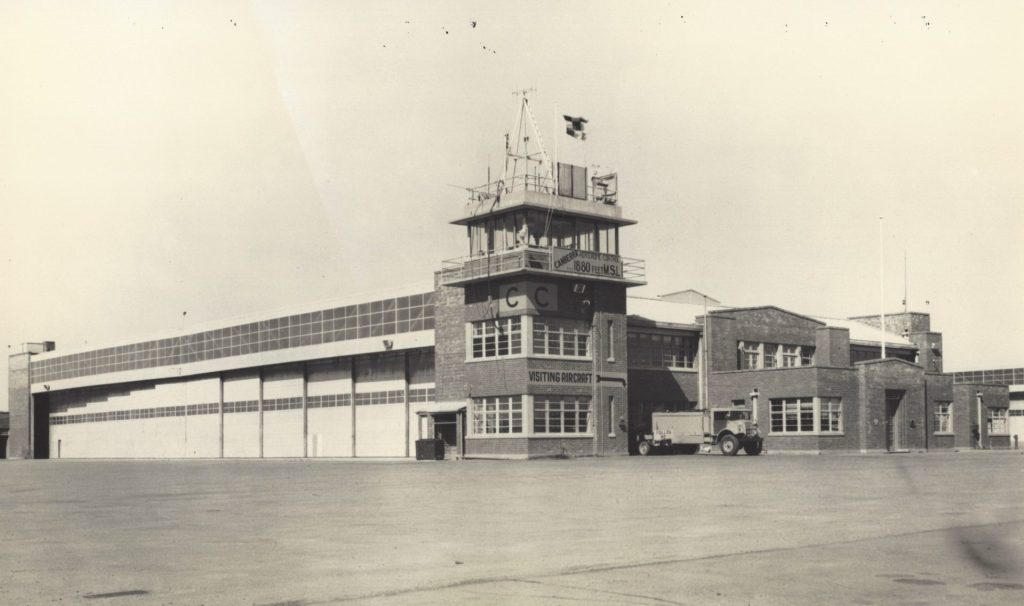
Canberra Aerodrome hangars c1940
(RJ SimmieCollection)
(RJ SimmieCollection)
Large extensions to Victorian Benevolent Home & Hospital for Aged and Infirm, Royal Park, Melbourne
Other works over 1938-1939 included an additional storey on the Nurses Quarters, along with the second section of the Women’s Block and the connecting link to join the Women’s Block with the main institution, at the Victorian Benevolent Home & Hospital for Aged & Infirm in Royal Park (its name changed to Mount Royal in 1939). The architect was Joseph Plottel, who had collaborated with Simmie & Co on other projects in Canberra (where he designed Jock Simmie’s house in Forrest), and in Melbourne.
Concrete grandstand for Royal Agricultural Show Society, Melbourne
Another interesting job for Simmie & Co in 1939 was the construction of a new concrete stand for the Royal Agricultural Show Society. The concrete was poured by the Reinforced Concrete and Monier Pipe Construction Co. Ltd., a company founded by Sir John Monash before World War One. The company pioneered reinforced concrete construction in Victoria and no doubt there was much exchange of building expertise and knowledge between it and Simmie & Co.
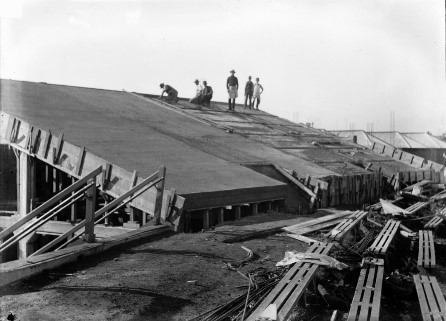
New concrete stand at Royal Agricultural Show arena, 1939
(University of Melbourne Archives)
(University of Melbourne Archives)
1940
Extensions to St Andrew’s Presbyterian Hospital, East Melbourne
Over 1940-1942, Simmie & Co in Melbourne also constructed a new wing for the St Andrew’s Presbyterian Hospital in East Melbourne.
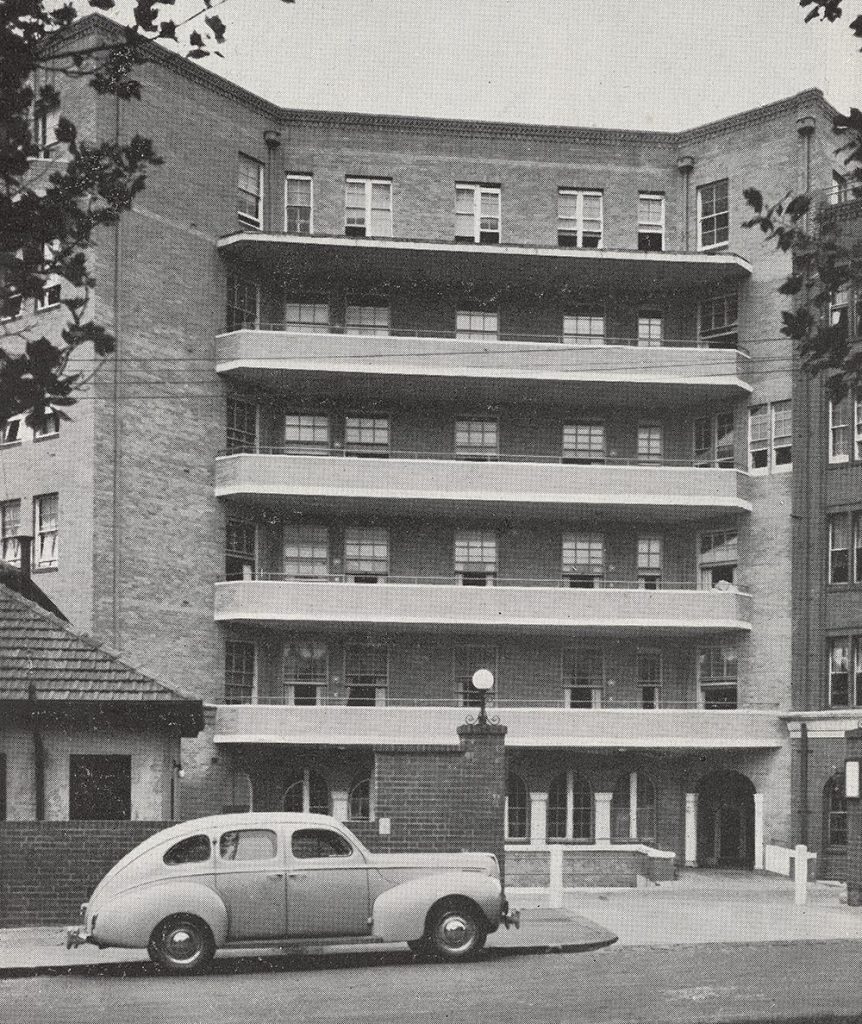
New wing for St Andrew’s Presbyterian Hospital, 1942.
(Building, 1942)
(Building, 1942)
Our Lady of Immaculate Conception Church in in Sunshine, Victoria
In Sunshine, returning to the area where Bill and Jock Simmie had spent formative years, the company built a new Catholic church – Our Lady of the Immaculate Conception (1940). Even small jobs were not passed up, such as a villa construction in Camberwell in 1941.
The Catholic church in Sunshine was built to replace the old wooden church which had burned down in 1939. Patrick Joseph O’Connor, the architect for the new church, asked for tenders in February 1940. The new church was opened on the new commemorative day - Australia Day – on 26 January 1941.
… a magnificent new church has been erected that is a source of pride to the Rev. F. Ryder, parish priest, and parishioners. Built of brick and of attractive design, the new church in its graceful proportions and appointments is a fine addition to Our Lady's block of parochial buildings and is worthy to rank amongst the best Catholic churches in the archdiocese. The architect, Mr P. J. O'Connor, and builder, Mr Simmie, are to be warmly congratulated on their splendid work. …. the church has ….. well been described as a gem of ecclesiastical architecture. In its design the architect has departed from many of the old conventional lines, and the church possesses many notable features, the Sanctuary and central Altar being especially noticeable. The solemn blessing and opening ceremony was performed on Sunday afternoon, January 26, by Archbishop Mannix…
An image recovered from Church records show the building under construction:
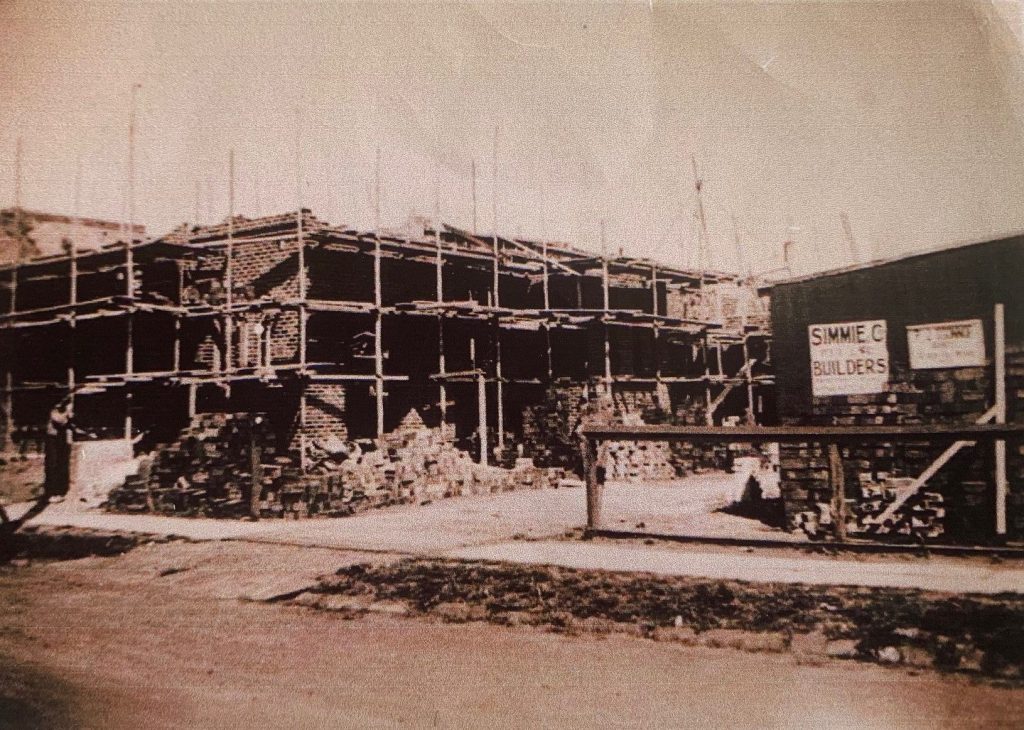
Our Lady of the Immaculate Conception Church, Sunshine under construction, 1940
(Courtesy Our Lady of the Immaculate Conception Sunshine History Group)
(Courtesy Our Lady of the Immaculate Conception Sunshine History Group)
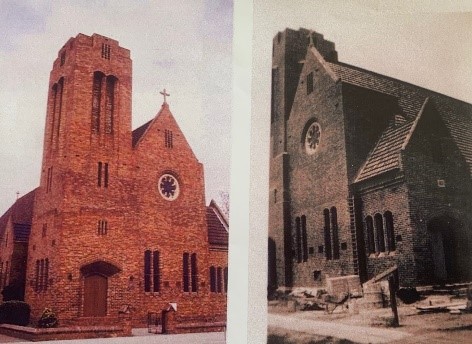
Our Lady of the Immaculate Conception Church, Sunshine under construction 1940
(Courtesy Our Lady of the Immaculate Conception Sunshine History Group)
(Courtesy Our Lady of the Immaculate Conception Sunshine History Group)
Alfred Lloyd was Simmie & Co’s construction foreman (and a later director of the company), on wages of £6/4/- per week and his brother Edward was one of the workmen. In a letter written to a Church member in 2001, Alf Lloyd said:
According to my note book of that time the church was started on 1-4-40 & finished 26.1.42 & the construction was stopped for some months when we all sent to Darley to build the Army Camp.
Simmie & Co join Thompson & Chalmers consortium to build Darley military camp near Bacchus Marsh, Victoria - Thompson & Chalmers
The Darley military camp was located near Bacchus Marsh and urgent construction got underway in July 1940 by a consortium of three contractors led by Lou Thompson of Thompson & Chalmers, including T R and L Cockram, and Simmie & Co., for £133,751. Up to 400 men were involved in the work and another 300 in waterworks and road construction. The logistics around catering and housing those men alone was a major task within a major construction effort. It was no wonder that Simmie & Co, to meet the deadline for the camp’s construction by 31 August and meet its contract obligations, had to pull workmen off the Church site in Sunshine.
Louis (‘Lou’) Thompson and Jack Chalmers formed a partnership in 1912, their building company operating out of Flemington, completing many works of a commercial nature in the city and elsewhere including the extension of the Herald Office in 1927. The partnership continued until 1954. As such Thompson and Chalmers were contemporaries of Simmie & Co., and, like Bill Simmie and Jock Simmie, were closely involved with the Master Builders Association in Victoria over many years to the 1950s.
Lou Thompson of Thompson & Chalmers
The Thompson family ended up being quite close to the Simmie family, especially that of Bill Simmie who lived in the same street in Essendon. Lou Thompson was very active in the Master Builder Association affairs for 42 years from 1914 until 1956 and was honorary treasurer for 18 years as well as Federal President in 1927 (Jock Simmie was a committee member that same year). Lou Thompson died in 1960.
Bill Simmie re-elected to Master Builders Association Victoria Committee
1941
Prestige residences at 58 & 60 Arthur Circle in Forrest and 4 Normanby Crescent in Deakin, Canberra
Simmie & Co also built smaller prestige projects as well. For example, in 1941 it constructed two, two-storey residential properties in the ‘Interwar Mediterranean’ architectural style at 58 and 60 Arthur Circle in Forrest. No 58 was built for Charles and Elizabeth Chandler (later Heritage listed) . No 60 was built for Harold and Edith Raggatt. Another residence was built at 4 Normanby Crescent in Deakin. The architects for all three were long-standing associate, J M Moir and his second wife and architect Heather Sutherland.

Elevation, 58 Arthur Circle, Forrest, 1941
(Courtesy Peter Freeman)
(Courtesy Peter Freeman)
Australian War Memorial opened in Canberra 11 November 1941
The Prime Minister, R G Menzies, apparently did not like the finished building. When it was opened by the Governor-General in November 1941, Jock Simmie – the principal of Simmie & Co which had completed one of the most expensive and largest national buildings to date - was not placed on the dais although the two estranged architects were sat next to each other. Was the slight intended because Jock had been forthright as to the reasons for the delays? It didn’t seem to matter however, as Simmie & co continued to be a major force in the building of Canberra for almost 30 more years.
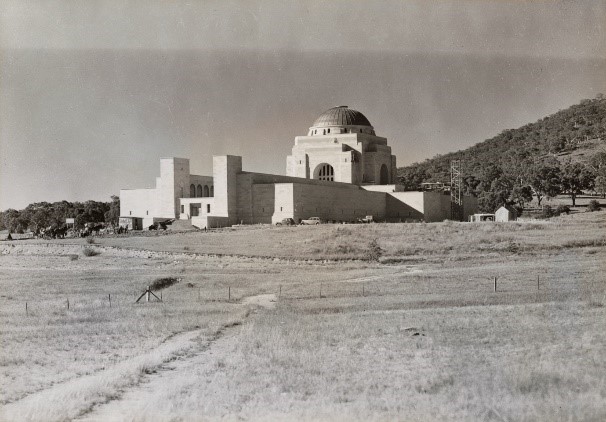
The Australian War Memorial nearing completion, 1941
(Australian War Memorial)
(Australian War Memorial)
1942
Contract to build US Legation (Embassy), Canberra
In January 1942, Simmie & Co was awarded yet another prestigious project in Canberra, namely the construction of the new American Legation (later Embassy) ambassadorial residence and chancery building along with a second residence for the first secretary. It was yet another co-operation with architects Moir & Sutherland, under supervision of a US State Department architect. Peter Freeman, in his book Thoroughly Modern, which detailed the life and times of the architects, related that ‘amongst the builders of the Simmie construction team were [building supervisor] Conrad Tobler and Jack McNamara, and a number of more experienced builders’. McNamara had joined Simmie in 1935. He told Freeman that:
Jock Simmie was a good man and a good judge of men. He was good natured, he had to be, and he had been injured in World War One, and wore an iron brace on his leg. He was a top-grade accountant as well as being a top builder.…His tenders were usually successful, and he was an astute businessman.
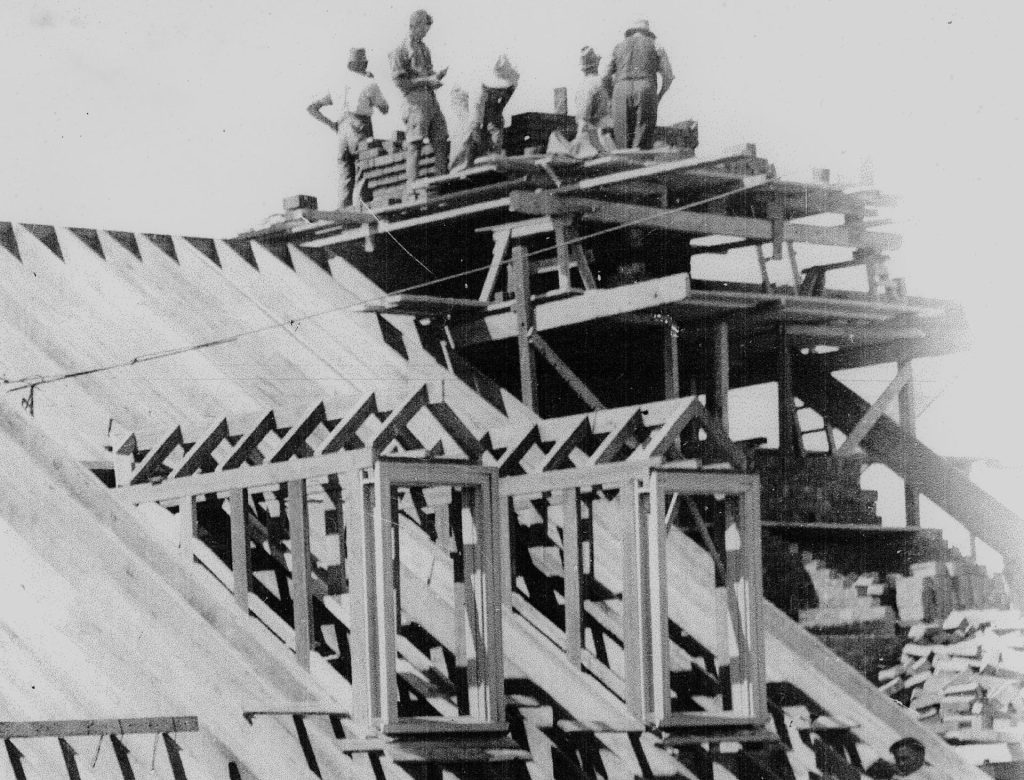
US Embassy under construction
(Courtesy Peter Freeman)
(Courtesy Peter Freeman)
1943
US Embassy completed
The US embassy was occupied in December 1943. The chancery, residence and precinct was listed in 1984 on the RSTCA – ACT. Apart from the Virginia-colonial style the now Embassy is regarded as:
…..historically and socially important in Canberra, as one of the first diplomatic mission to acquire one of the special sites set aside for foreign missions in Yarralumla. (The accepting of the building tender and signing of the building contract occurred on the day Japan attacked Pearl Harbor and excavation commenced immediately).
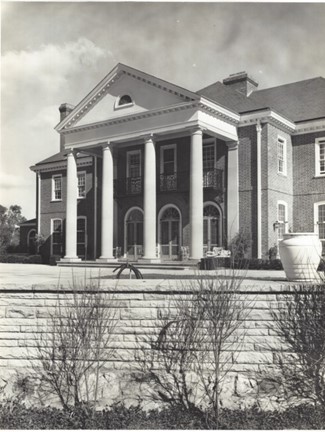
American Embassy c1943
(R J Simmie Collection)
(R J Simmie Collection)
Major works Canberra Community Hospital (CCH), Canberra Telephone Exchange
1944
Housing for Department of Interior in Canberra
TB Ward for CCH
1945
Department of Interior Housing contracts, Canberra Extensions to Commonwealth Government West Block, Canberra
Hopetoun Kindergarten and Nursery, Flemington
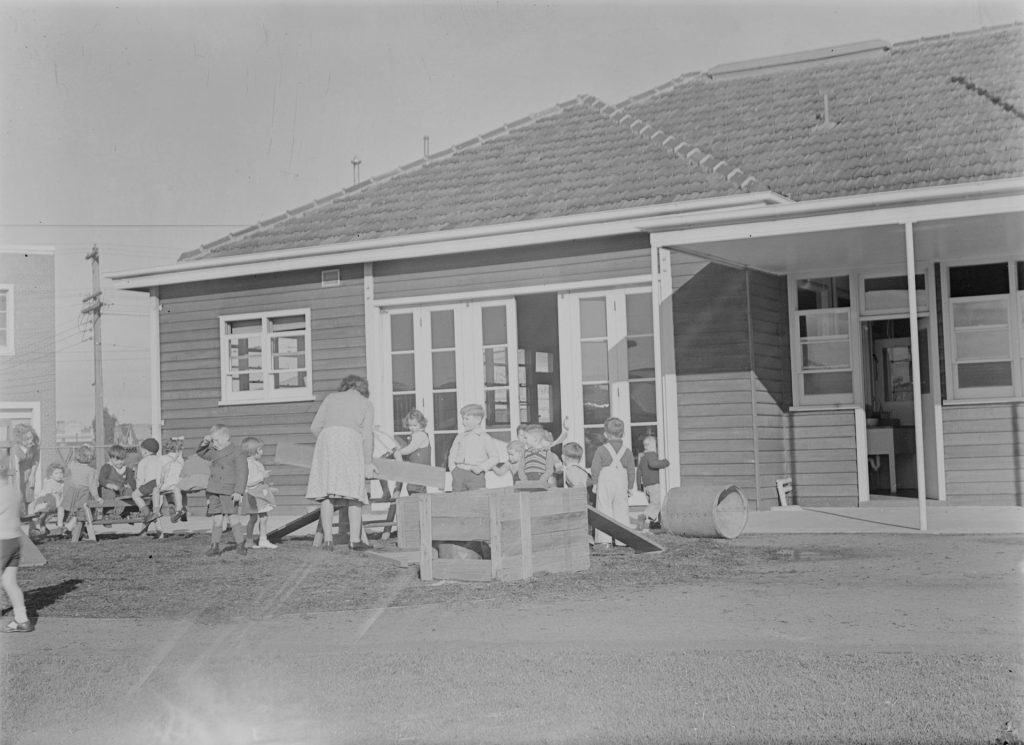
Hopetoun Kindergarten and Nursery, Flemington, c1945
(State Library of Victoria)
(State Library of Victoria)
1947
364 Narrabundah ‘pre-fabs’ for Department of Interior, Canberra
Then in 1945, a change of emphasis – helping to meet the demand for housing with the expansion of the war time capital and Commonwealth Government functions. An order came to build 27 brick houses in the new suburbs of Griffith and Narrabundah, a handy £49,291 contract following the downturn in defence contracts as the war came to an end. In early 1946, another housing contract for with 41 houses in Griffith and a further 11 in Narrabundah. 364 demountable homes known as the Narrabundah ’pre-fabs’ were built in Narrabundah between 1947-1952.
Simmie & Co built the last 180 of these – they proved to be ‘very successful in attracting families to Canberra, many of whom were families of building industry tradesmen’, a win-win for Simmie & Co. A comment was made in the Canberra Times that ‘in regard to the private houses and those being erected by Simmie & Co, difficulty is being experienced in obtaining materials. Almost every kind of material used in the buildings is in short supply’.
1949
House for Professor Marcus Oliphant of ANU at 199 Dryandra Avenue, O’Connor, Canberra
In 1949, a new private residence was to be built for Professor Marcus Oliphant, then based in England, who had accepted the new post of Director of the Research School of Physical Sciences at the newly established Australian National University (ANU). It was the first residence to be built on the former sheep station ‘Weetangera’, now the Belconnen area. The architect for the ANU, Brian Bannatyne Lewis, the then Professor of Architecture at the University of Melbourne and master planner for the new university, had been suggested as the architect for the Oliphant residence, but he clashed with Oliphant when they met in Easter 1948. So, when it came to designing a house for him, Brian Lewis suggested that it might be better if the scientist selected another architect. Oliphant agreed, saying '…I might then get a competent one’.
Following his fracas with Lewis, Oliphant commissioned the Moir and Sutherland practice to design the new residence. However, Oliphant and his wife Rosa continued to have disagreements with the new architects over design and cost. Meanwhile, the winner of the 1949 building tender for the Oliphant residential project was announced, and this was Simmie and Co., with a bid of £15,426. However, after the long saga, the Oliphants never lived there, disliking it and regarding it as beyond their budget. They moved instead to a more modest home near the ANU campus at Acton, provided by the university. The ANU was obliged to build the original house, being under contract, anyway – so Simmie & Co completed the house. The house remains at 199 Dryandra Avenue, O’Connor.
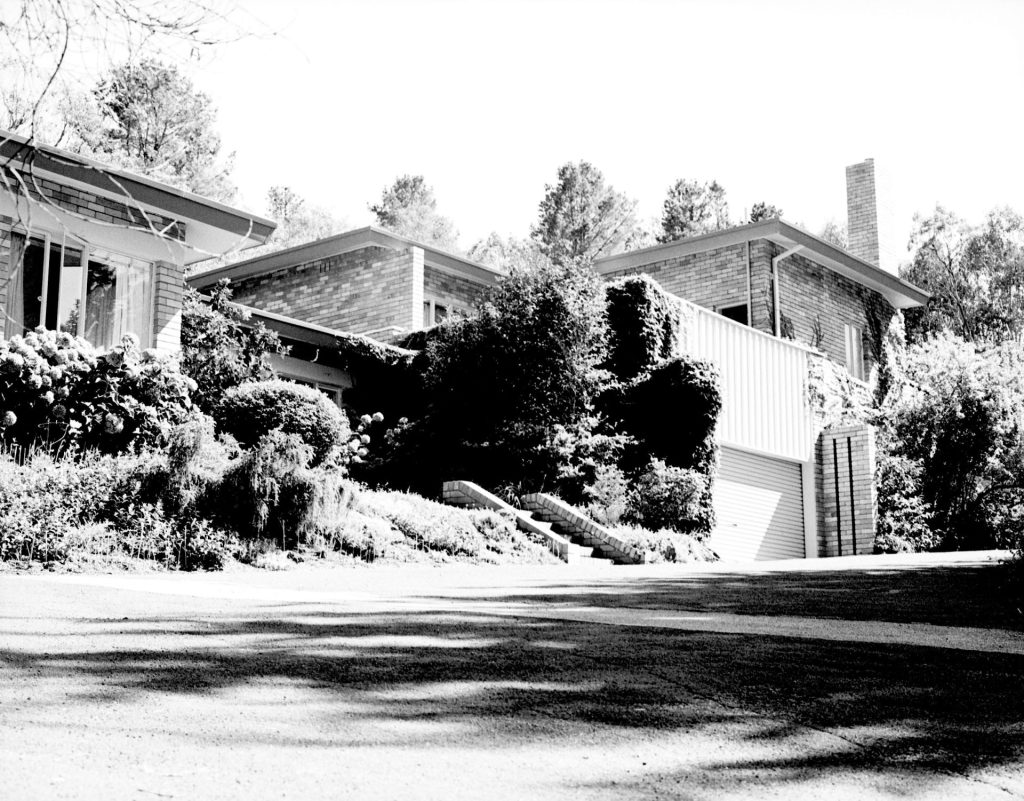
199 Dryandra Avenue, O’Connor 1997
(Courtesy Peter Freeman)
(Courtesy Peter Freeman)
1951
Narrabundah Play Centre and cottages, Canberra
It was not until 1951 that Simmie & Co were again in the news starting with projects in Narrabundah once more – a new but modest Play Centre and then ‘weatherboard cottages’ for which the company was advertising for carpenters, offering two years of work at six days a week. This looked to be a large project. In February 1952, the company was still looking for tradesmen including carpenters and painters for the weatherboard cottage project. These were almost certainly the simple houses constructed to house the ever-growing number of workers building the post-war boom town that was Canberra. Until then many lived in tents and other temporary camps. Wages rose steadily – carpenters were awarded an extra 15/- a week in April 1953 by the ACT Conciliation Commission – Simmie & Co was one of several building companies named as respondents in the case.
Odeon Theatre, Bourke Street, Melbourne
In 1951 Simmie & Co built another theatre in Bourke Street. The Liberty Theatre had been destroyed by fire in 1950, and a new theatre arose from the ashes, and re-named the Odeon. It opened on 1 November 1951. The theatre closed in 1978. In 1960, Simmie & Co also carried out works at the Majestic Theatre in Flinders Street.
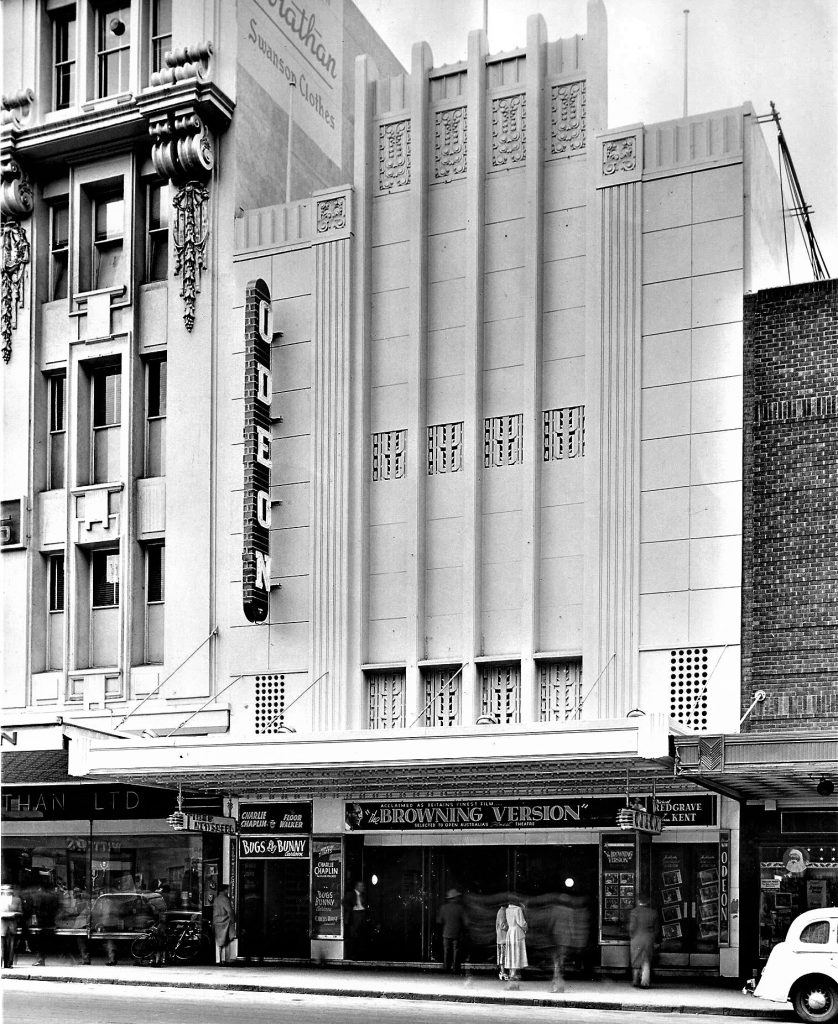
The Odeon 1951 SLV
(State Library Victoria)
(State Library Victoria)
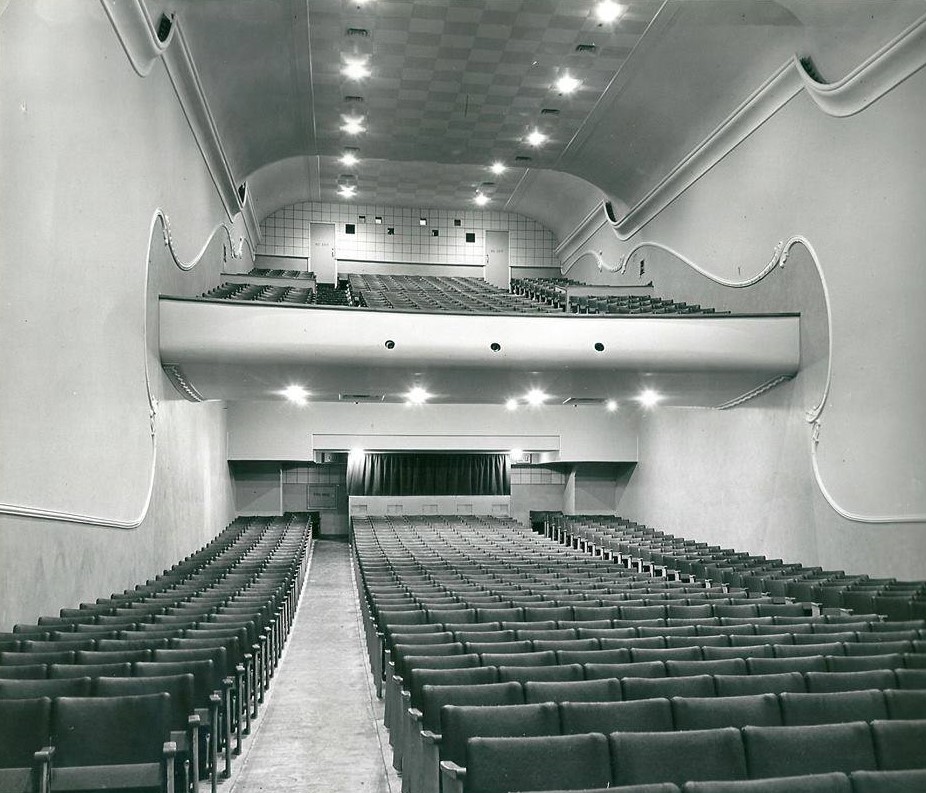
Interior, Odeon Theatre 1951
(Courtesy Greg Lynch)
(Courtesy Greg Lynch)
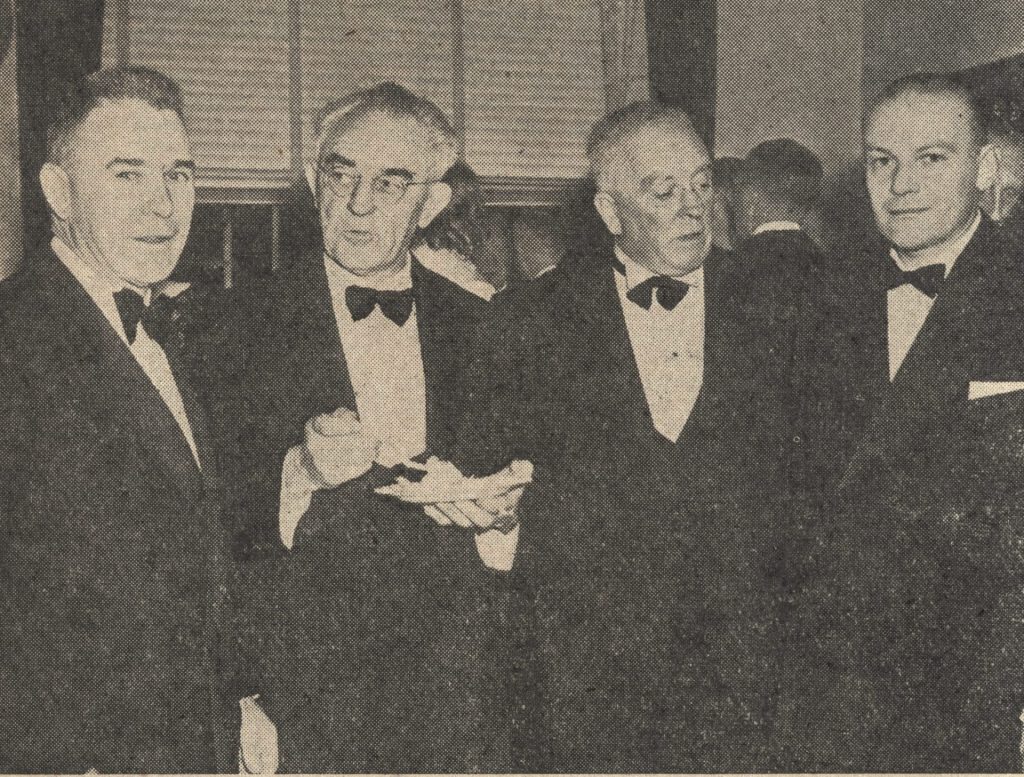
The celebration party hosted by Greater Union after its debut screening
L Tod Collection, at its new Odeon Theatre, at the Argus Hotel on 1 November 1951.
Shown L-R are GU managing director Norman Bede Rydge, Bill Simmie, Jock Simmie,
and theatre manager Frank Alan Budd
(Film Weekly, 8 November 1951)
(Film Weekly, 8 November 1951)
1952
1939-45 Forecourt, The Shrine, Melbourne
In 1952 Simmie & Co then won a stunning major project – the contract to build the new 1939-1945 forecourt at the Shrine of Remembrance to commemorate the sacrifice of those Victorians who fell in World War Two. The idea of a new commemoration addition to the Shrine of Remembrance was controversial when first mooted in 1948. The cost, at first estimated to be £60,000 in 1948, then £90,000 by 1951 and then soon revised to £160,000 once the first construction tenders were received that year. The Shrine Trustees appealed to the public to subscribe to funding the new forecourt.
Critics suggested the money be better spent on schools or hospitals or even country memorials; calls from ex-veterans decried malign ‘communist’ attacks on the plans – the first shadows of the Cold War to come. An Empire-wide concept competition in 1947 – only open to veterans – was won by Ernest Edward Milston (formerly Ernst Israel Mühlstein) a Jewish immigrant from Czechoslovakia. He arrived in Australia in 1940 and served in the Directorate of Fortifications and Works in Land Headquarters and then the Army Engineers 1942-1946. Milston transferred from South Australia to Victoria in 1945 and was naturalised in 1946, just in time to enter the competition. An architect of pre-war renown, Milston went on to win the second design competition.
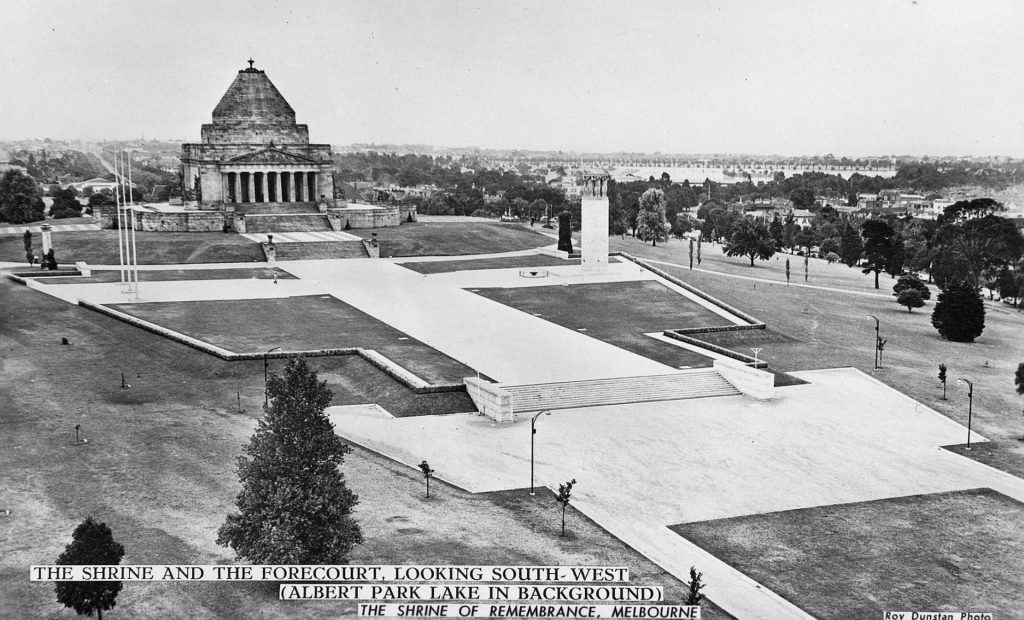
The Shrine and forecourt, c1955
(State Library of Victoria)
(State Library of Victoria)
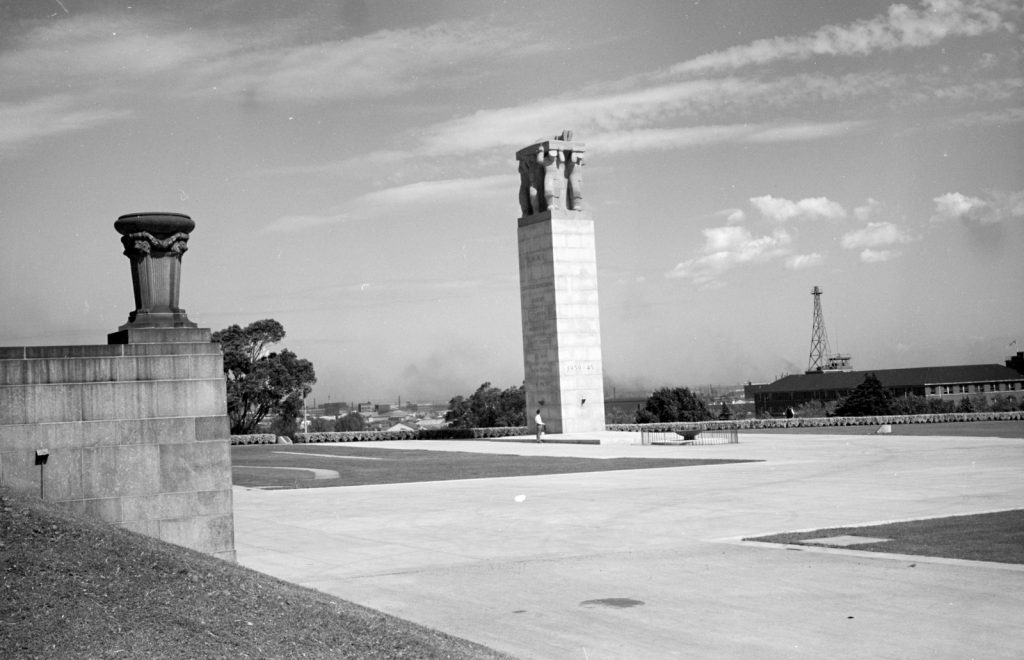
The 1939-45 Forecourt of the Shrine, c1955
(State Library of Victoria)
(State Library of Victoria)
For such a prestigious public project, there was remarkably little publicity around the construction tenders, to be submitted by February 1951, or the outcomes. Only a small regional newspaper, the Wodonga & Towong Sentinel, in a very long article about the Shrine project, mentioned in passing that the contract to build the 1939-1945 forecourt had been won by Simmie & Co. Both Bill and Jock Simmie were veterans, and the track record of Simmie & Co in Melbourne and most important, Jock Simmie’s status in Canberra where Simmie & Co had built the Australian War Memorial would have been considered for the tender. It may also have helped that Jock Simmie was a foundation member of the establishment of the Masonic Peace & Commemoration Lodge 519 in 1936, centred around the Shrine. Perhaps Simmie & Co did not want publicity given the initial controversy around the project, or around the undoubtedly high revenue achieved from the project. Whatever the reason, it was uncharacteristic of Simmie & Co.
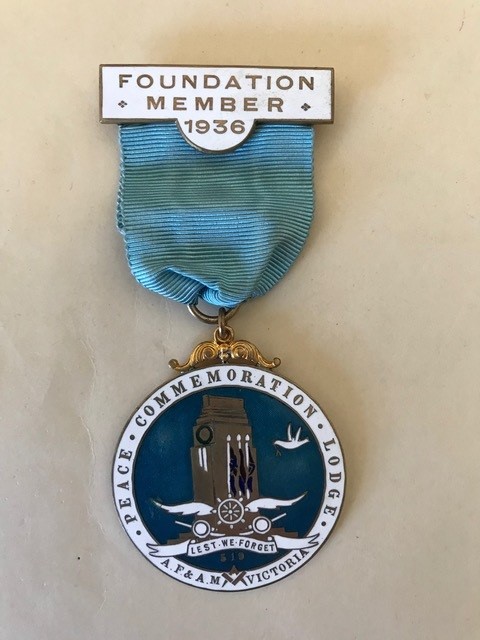
J E Simmie Masonic medallion, Lodge 519, 1936
(R J Simmie Collection)
(R J Simmie Collection)
1952
Jock Simmie elected to Master Builders Association of Victoria (MBAV) Committee
1953
Engineering and Science Laboratory at RMC Duntroon, Canberra
Griffith Infant School, Canberra
Jock Simmie member of MBAV Finance Committee
1954
Our Lady of Good Counsel Parish Church, Deepdene
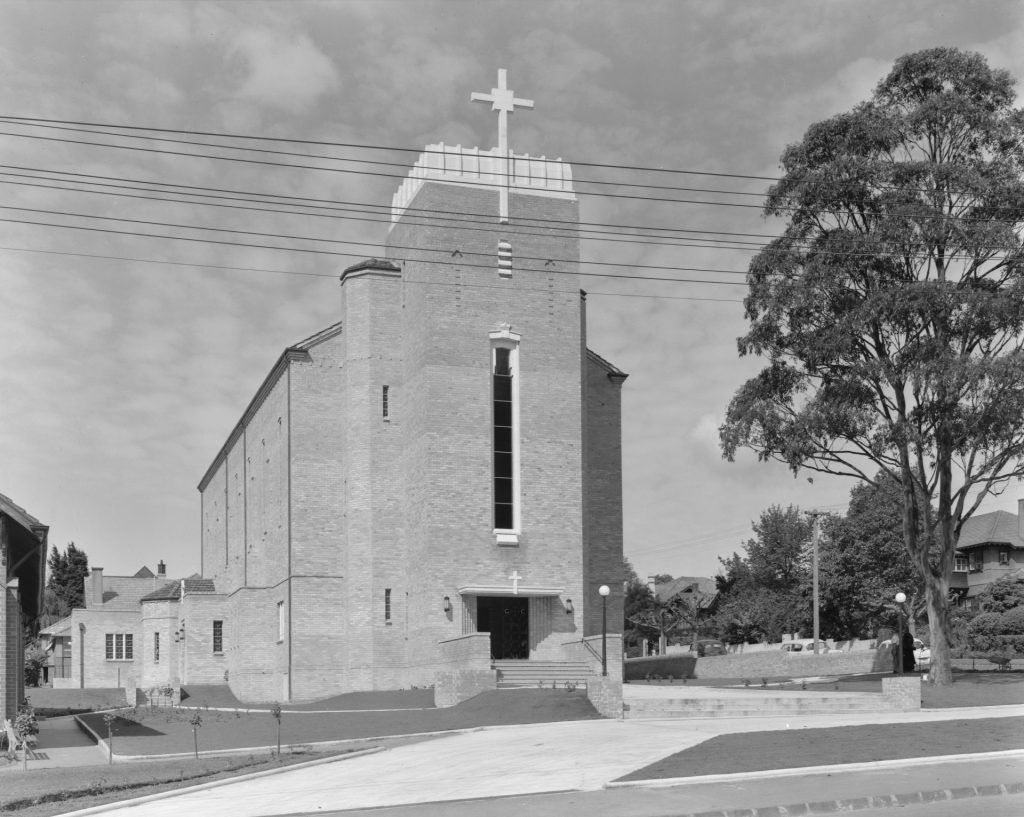
Our Lady of Good Counsel Parish Church, Deepdene
(State Library of Victoria)
(State Library of Victoria)
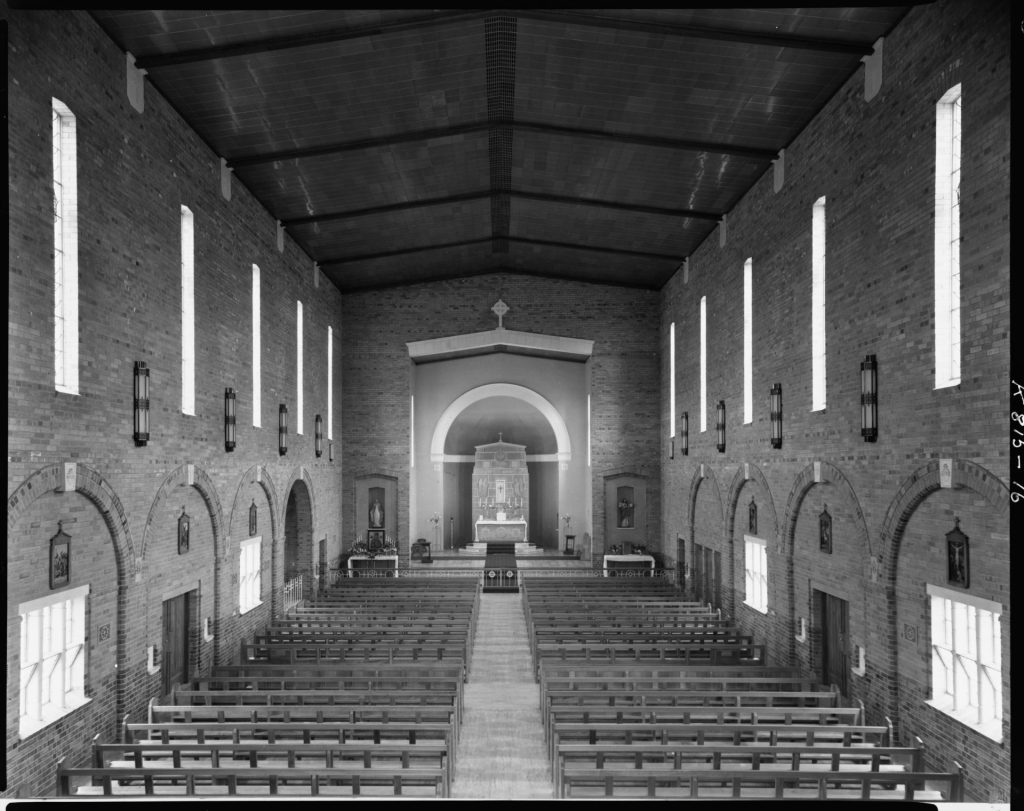
Interior, Our Lady of Good Counsel Parish Church, Deepdene
(State Library of Victoria)
(State Library of Victoria)
Housing Commission Flats, East Reservoir
A major project worth £63,272 came in 1954 with the construction of seven by two storey blocks for Housing Commission flats in Reservoir East.
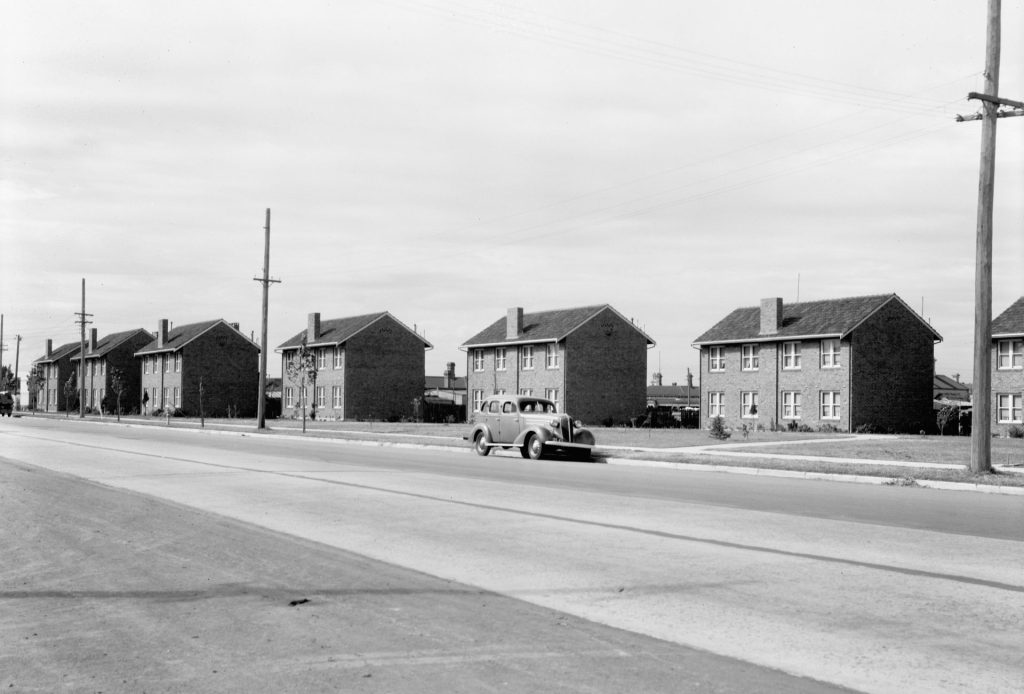
Housing Commission housing, Reservoir East, 1954
(State Library of Victoria)
(State Library of Victoria)
1954
Jock Simmie delegate for Master Builders ACT at Master Builders of Australian annual convention
Jock Simmie on MBAV Industrial Committee
In 1953, still a member of the Master Builders’ Association of the ACT (MBA-ACT), Jock Simmie was one of two delegates representing that association at the annual convention of the Master Builders’ Federation of Australia, held in December 1954. Simmie & Co was described as ‘one of the oldest-established building organisations in the ACT’.

Jock Simmie, c1958
(R J Simmie Collection)
Construction of major civic centre commercial buildings, Canberra
Extensions of Canberra Club
In May 1954 the Governor-General Field Marshal Sir William Slim opened the extensions of the Canberra Club in the City, another Simmie & Co project at which the architect, Kenneth Oliphant, paid tribute to the builders. It was worth £30,000 to Simmie & Co.
Contract awarded for Dutch (Netherlands) Embassy, Canberra
in late 1954 it won the contract to build the new Dutch (now Netherlands) Chancery building in the embassy precinct for completion in March 1956 ‘if existing building difficulties can be overcome’ - namely ‘the lack of sufficient labour and supply of local materials’. At this time, the government was embarking on the next stage of Canberra development, which was to bring a further 2,000 public servants to the capital as their departments transferred from State capitals. According to the secretary of the MBA-ACT in December 1954, ‘in the past eighteen months the labour force of the A.C.T. has been reduced to approximately 1,500, and it is anticipated that approximately 3,300 tradesmen, etc., would be required…..’.
As well, as housing continued to be in high demand in Canberra, the Dutch were not the first to be asked to build their own accommodation in their Embassy grounds. It was the second embassy collaboration by Simmie & Co with the architect Malcolm Moir, who had supervised design at the US Embassy, also built by Simmie & Co in 1942. In faint praise, one writer described the Dutch chancery as ’a pleasant, unobtrusive building whose only unusual feature is its curving half-moon shape’.
1954
New head office for Simmie & Co, Rankins Road, Kensington, Melbourne
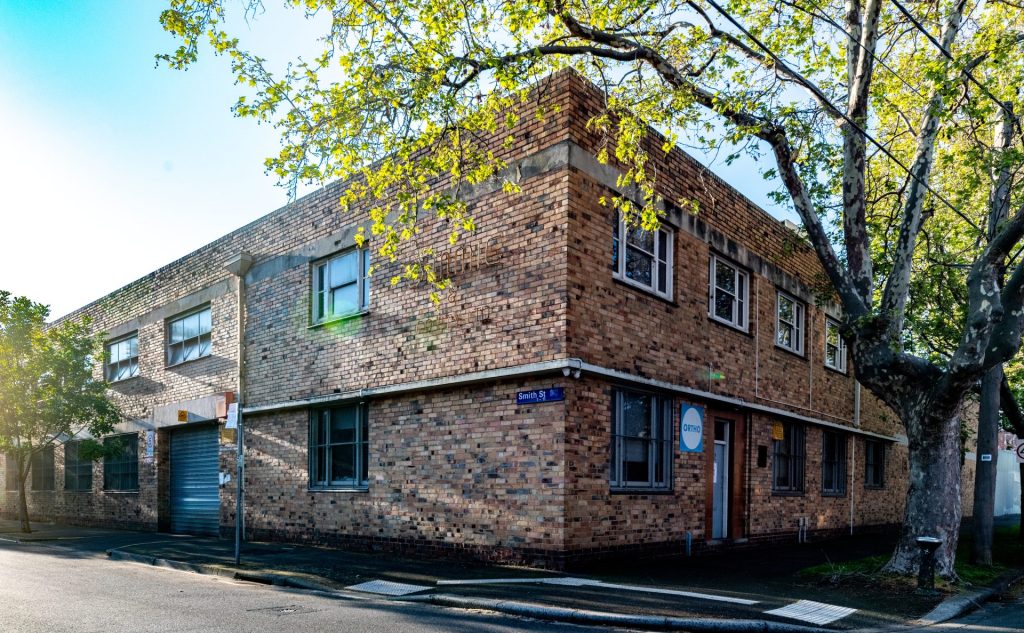
The former Simmie & Co head office in Kensington, 2022
(Courtesy David Mitchelhill-Green)
(Courtesy David Mitchelhill-Green)
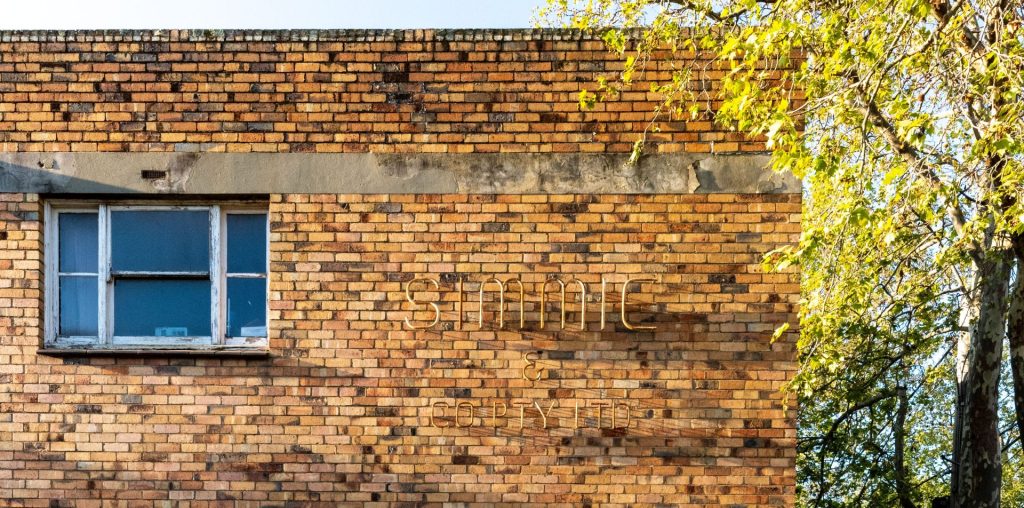
The former Simmie & Co wall sign, head office, Kensington, 2022
(Courtesy David Mitchelhill-Green)
(Courtesy David Mitchelhill-Green)
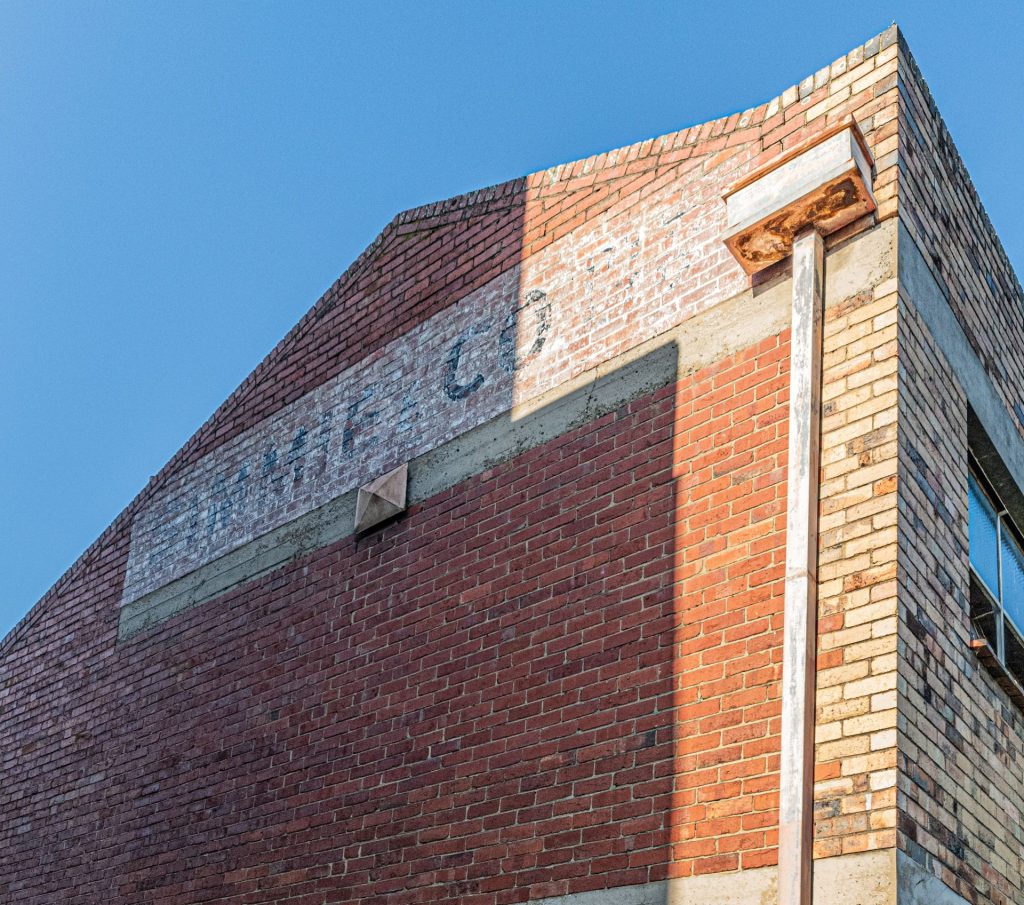
The former Simmie & Co head office in Kensington, 2022
(Courtesy David Mitchelhill-Green)
(Courtesy David Mitchelhill-Green)
British Australian Lead Manufacturers factory, Port Melbourne
Jock Simmie elected Vice-President of MBAV
1956
Griffith Primary School & Turner Primary School, Canberra
Working for the ACT and Commonwealth Government also had its pitfalls. In 1956 for example Simmie & Co was working on two schools – at Turner and Griffiths. It laid off 52 tradesmen engaged on the sites in April because the Department of Works failed to make its progress payments to the company, without which workers could not be paid on time. This led to protests led by the Builders Workers Industrial Union (BWIU) under Pat Clancy – but outside of Parliament House and not against Simmie & Co. In the case of the Turner Primary School, Simmie & Co took over the contract after the main construction company had failed ‘to play the game by the trade union movement’ and which had fallen well behind on the work schedule.
Contract to build West German Embassy – completed 1958, Canberra
Late in 1956, Simmie & Co won a new project, namely, to build the Federal Republic of Germany (FRG or West Germany) Embassy chancery and ambassador’s residence in Yarralumla, near the site of the American and Dutch Embassies, both built by the company. Plans for the building came from the FRG Planning Body and a Melbourne firm of architects were commissioned – Gerd & Renate Block – under a supervising architect from the FRG. Later, at the handing over ceremony of the Embassy in March 1958, Jock Simmie was naturally invited. Later he told a story in a ‘good natured way’ about the occasion:
He whispered to a fellow guest that when he was lying in the mud on the Western front, examining the mess a piece of German shell had made of his leg, he’d never imagined one day he’d be enjoying a drink in Australia’s national capital with a smartly uniformed German military attaché.
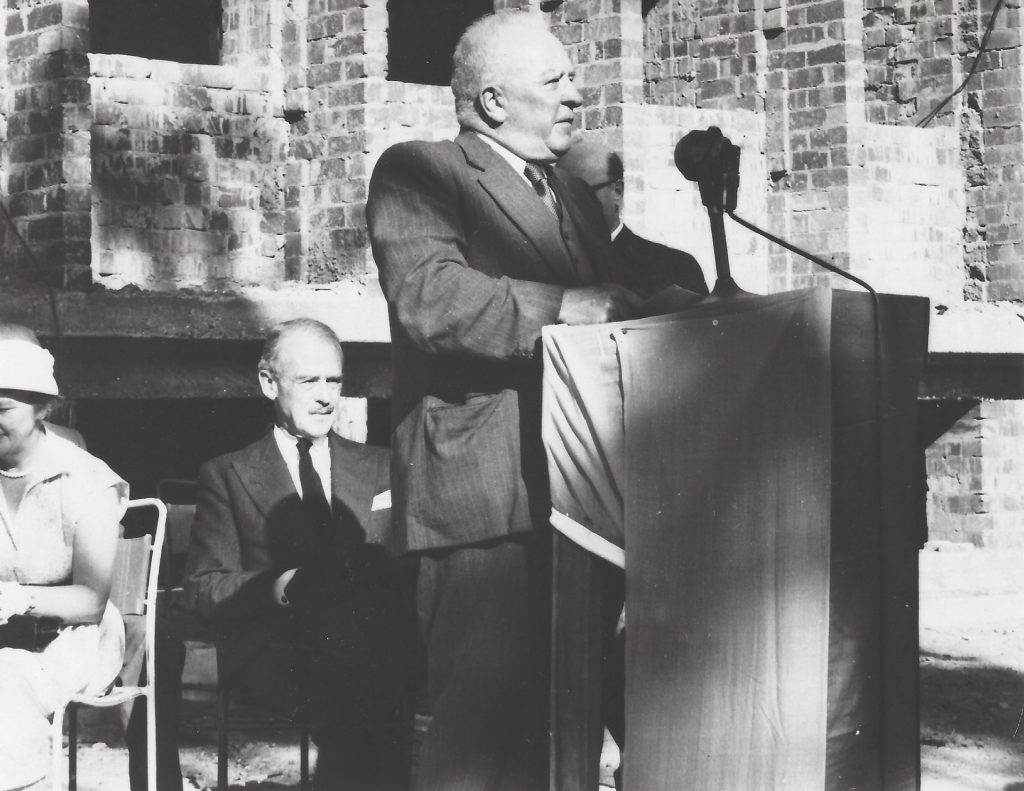
Jock Simmie speaks at the ‘richfest’ ceremony at the unfinished FRG embassy in March 1957.
Seated behind is Richard G Casey, Australian Minister for External Affairs
(R J Simmie Collection)
(R J Simmie Collection)
West Melbourne Stadium built for Melbourne Olympics
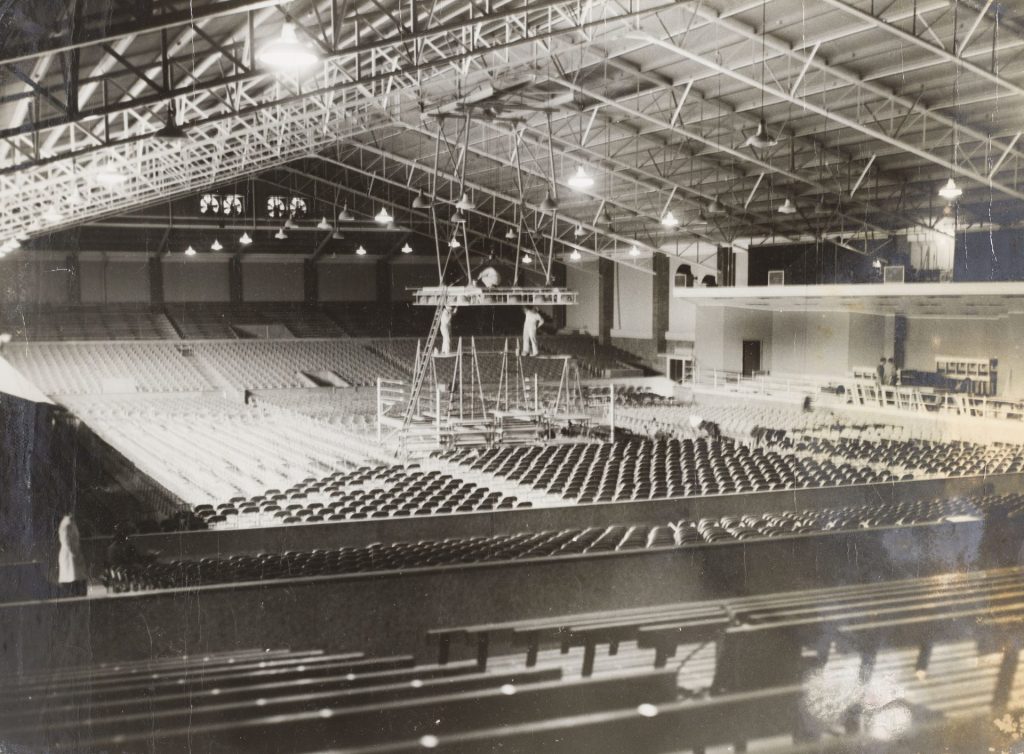
Interior, the Stadium, nearing completion
(University of Melbourne Archives)
(University of Melbourne Archives)
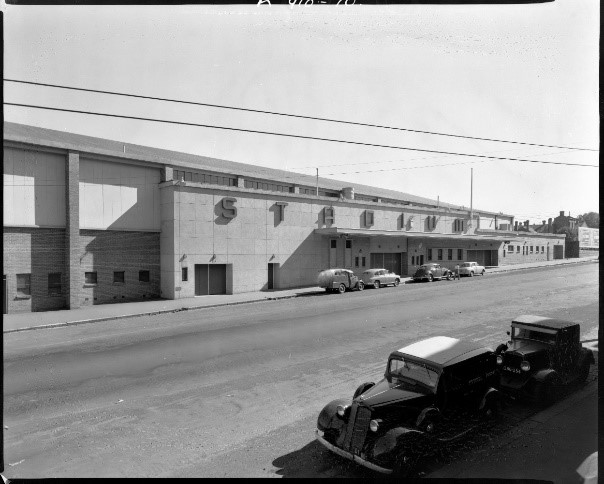
Exterior, the Stadium 1956
(State Library of Victoria)
(State Library of Victoria)
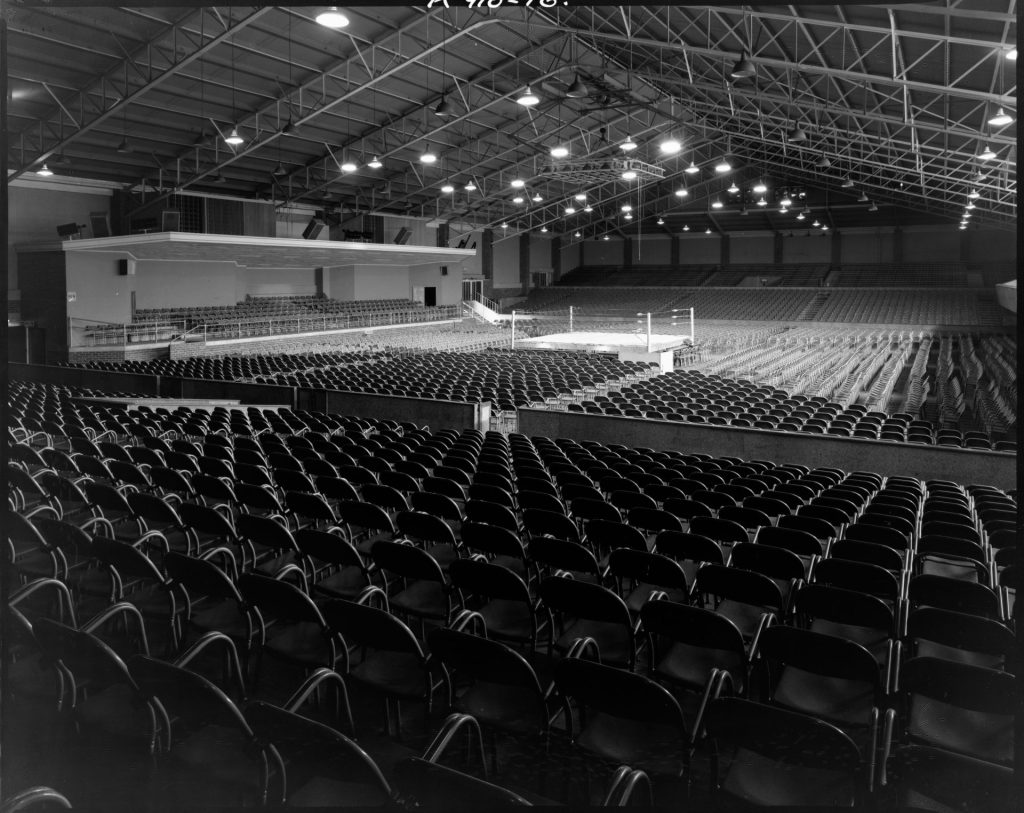
Interior, the Stadium preparing for the Olympic Boxing 1956
Photographer: Lyle Fowler of the Commercial Photographic Co.
(State Library of Victoria)
Photographer: Lyle Fowler of the Commercial Photographic Co.
(State Library of Victoria)
The original West Melbourne Stadium had been constructed in 1913 and was taken over by John Wren in 1915. The stadium quickly became a major venue for entertainment, principally boxing (it was known as the ‘House of Stoush’) until it burned down in 1955. A tender to rebuild was made by Architects Cowper, Murphy & Associates in October 1955. They were the leading theatre architects of their day and closely related with Wren. The architects would have been aware that Simmie & Co were builders of Civic Theatre in Canberra and of the Plaza Northcote and the Odeon in Melbourne. Jock Simmie’s father-in-law, Jack Joyce, who knew Wren through the Collingwood Football Club, probably introduced Wren to him. Wren attended Jack Joyce’s funeral in 1945 which Jock attended.
In addition Wren was almost certainly aware of the Simmies due to the connection with Albert Jacka VC, after Simmie & Co had constructed the St Kilda sea Baths in 1931.
Simmie & Co managed to finish the rebuild in time for the 1956 Olympics, where it was the venue for boxing, basketball, and gymnastics events. The stadium was rebuilt to hold more people (10,000) and was air-conditioned, at an estimated cost of £150,000. No details of the winning tender were ever made, and only a small advertisement for ‘laborers. - Stadium job, Dudley St., W. Melb.’ by Simmie & Co hinted that they had won the tender. The Stadium was later named Festival Hall, hosting many musical events and singers such as Frank Sinatra and Tina Turner among others.
Jock Simmie President of MBAV 1956-1958 and MBAV representative on Department of Works and Housing Regulations Committee
The Simmie brothers were very well known in the building industry and both Bill and Jock Simmie were involved with the Master Builders Association of Victoria over the years, as time permitted. Jock was elected senior vice-president in 1955 and then president of the Association over 1956-1958, but between 1927-1930, in 1936-1939 and again in 1952-1953 he had been elected as a committee member, demonstrating over 30 years of involvement. His committee tenure in 1953 also included membership of the MBAV’s Finance Committee, reflecting the recognition of Jock Simmie’s business acumen. Bill Simmie was also elected to Committee in 1940-41.
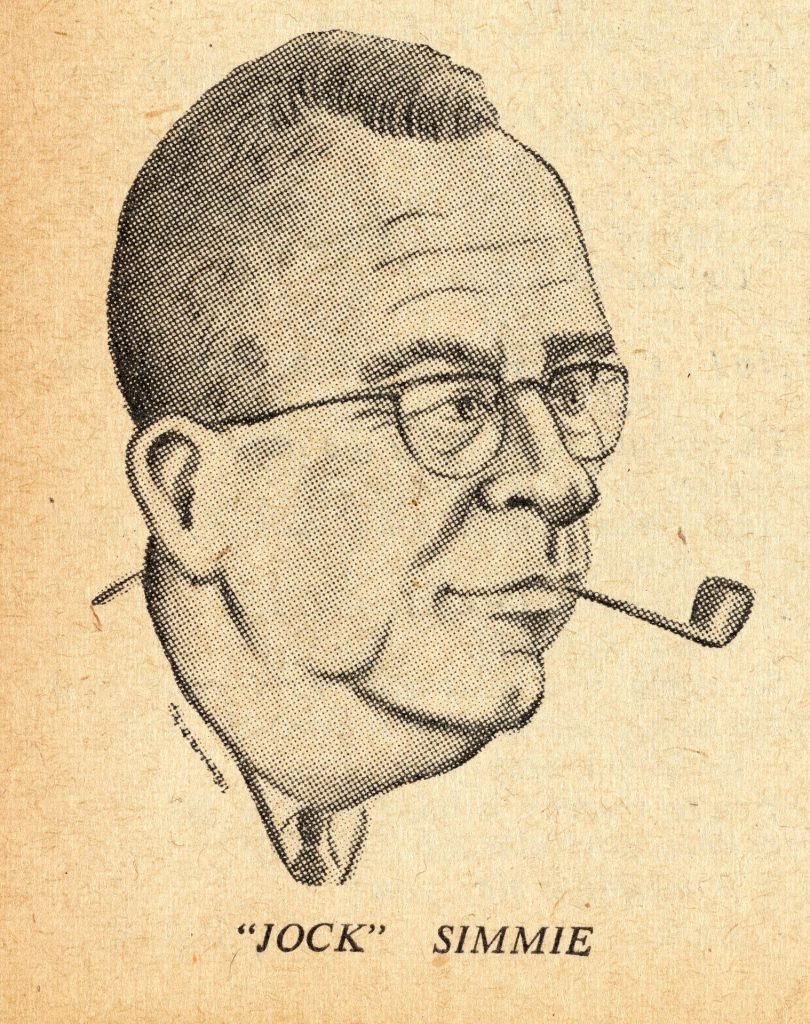
Jock Simmie caricature, as president of the MBA Victoria
(Bulletin, 1956)
(Bulletin, 1956)
In 1954 Jock Simmie was also appointed to a sub-committee of the MBAV’s Industrial Committee to define industrial policy for the Association, and in 1956, while president, he also served as a MBAV representative on the Department of Works and Housing Regulations Committee. In April 1968 he was awarded Life Membership of the Association. There is no doubt that the involvement of both Bill and especially Jock Simmie in the MBAV both deepened their professional knowledge and networks within the industry as well as in Government. It also shows just how much Jock Simmie was involved in Victoria and helps to explain the periods of slow business in Canberra at that time for Simmie & Co.
1957
Canberra’s first ‘skyscraper’ – the MLC Building
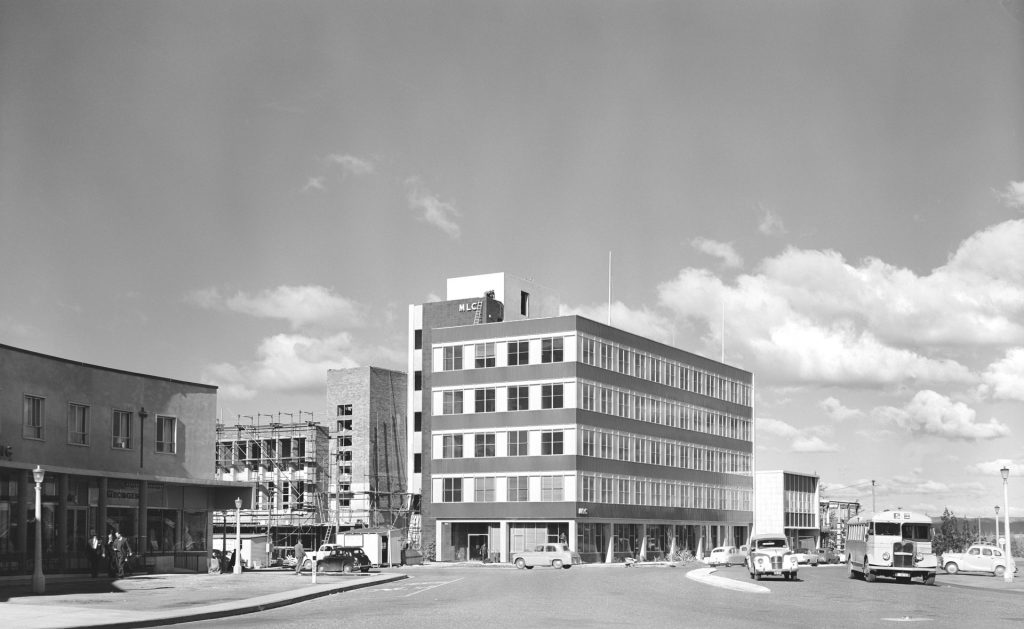
The MLC Building, 1957
(National Archives of Australia)
(National Archives of Australia)
H Rowe & Co manufacturers, Notting Hill, Melbourne
Extensions, Tempel Beth Israel synagogue , St Kilda, Melbourne
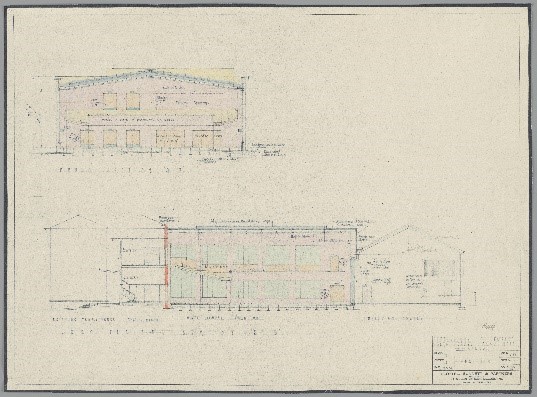
Architect Drawings Tempel Beth Israel synagogue 1956.
(State Library of Victoria)
(State Library of Victoria)
1958
Christian Brothers Juniorate, Bundoora, Melbourne
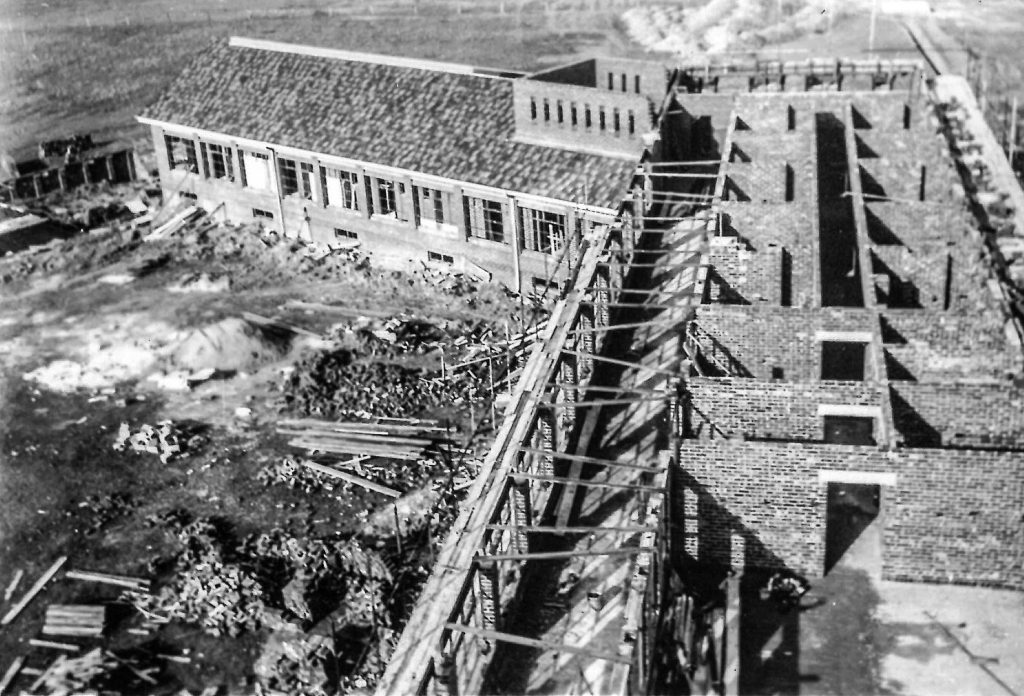
Christian Brothers Juniorate in Bundoora under construction, 1955
(Edmund Rice College Archives)
(Edmund Rice College Archives)
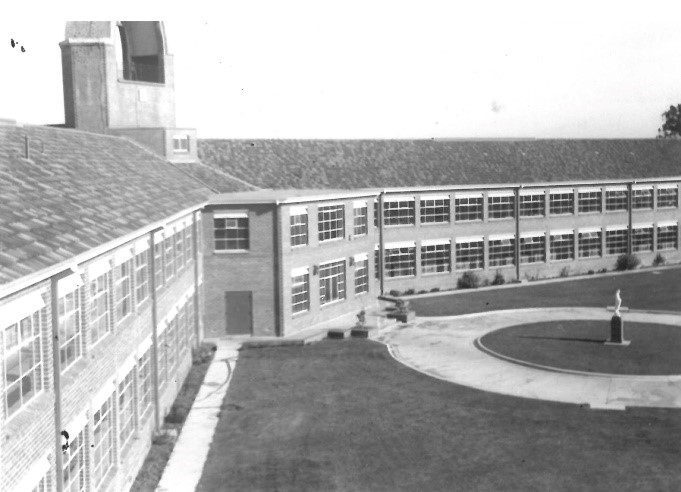
Christian Brothers Juniorate in Bundoora 1958
(Edmund Rice College Archives)
(Edmund Rice College Archives)
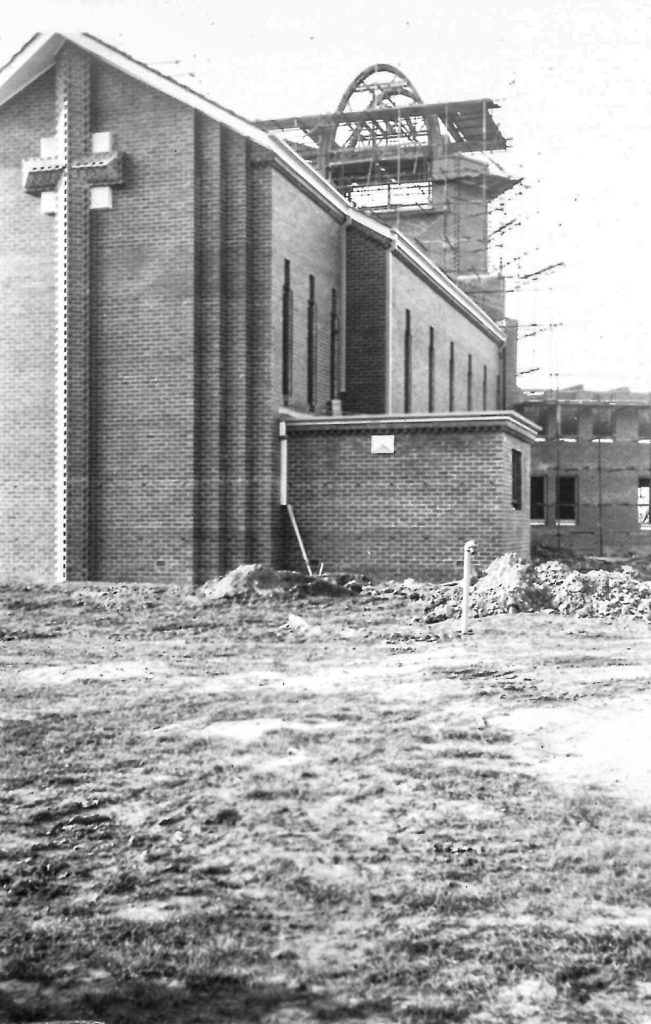
Christian Brothers Juniorate in Bundoora under construction, 1955
(Edmund Rice College Archives)
(Edmund Rice College Archives)
The imposing Christian Brothers Juniorate at Bundoora was completed by Simmie & Co in 1956. To raise funds, a building appeal started as a War Memorial Training College, but this title was quietly dropped before the opening
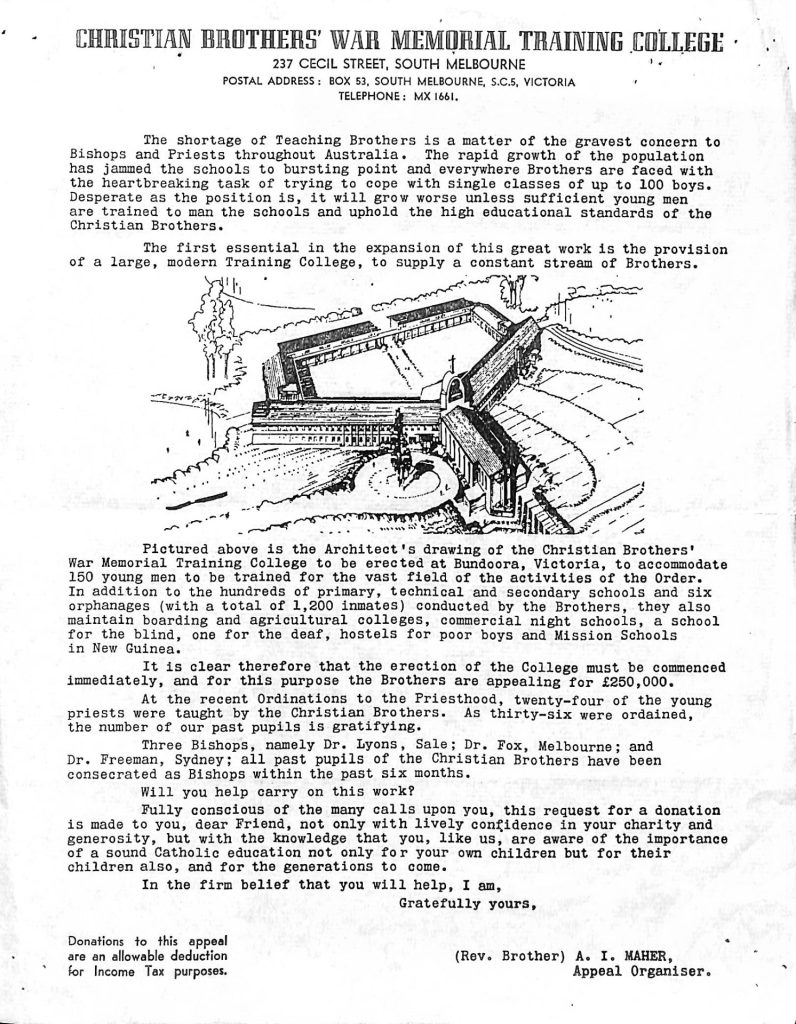
Appeal Sheet c1955
Courtesy Christian Brothers’ Oceania Province Archive
(Edmund Rice College Archives)
(Edmund Rice College Archives)
Works, St Joseph’s Church, East Brunswick, Melbourne
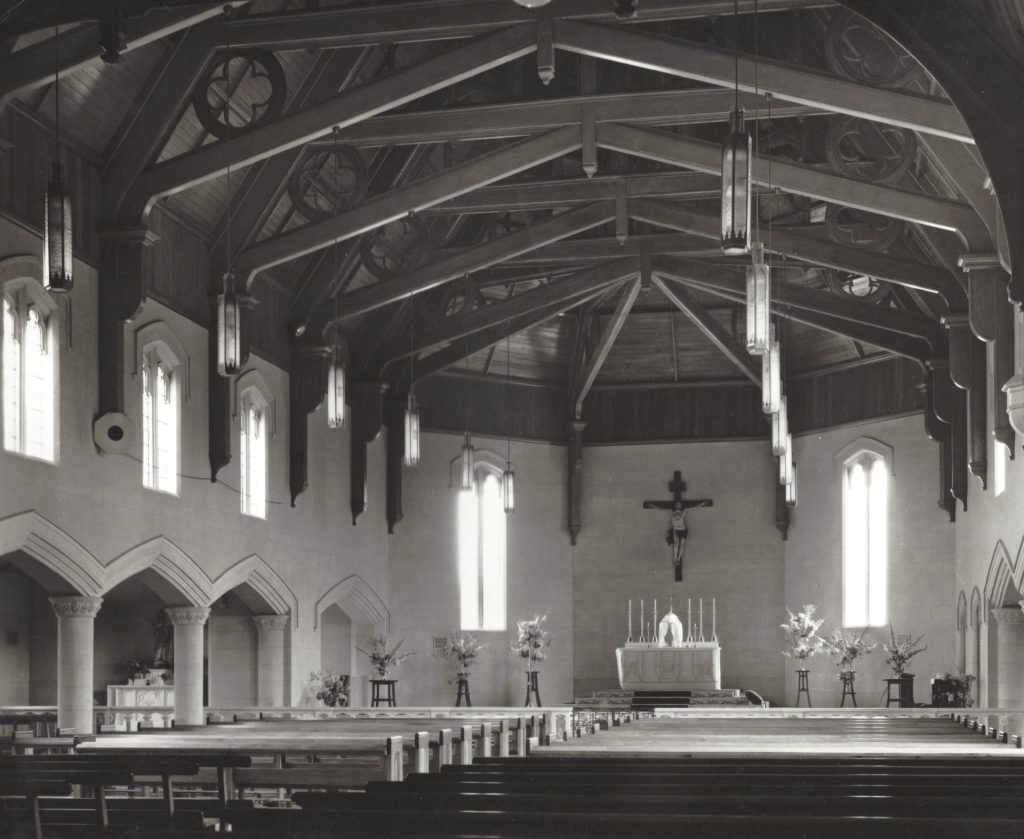
The interior of St Joseph’s Parish Church, West Brunswick 1952
(R J Simmie Collection)
(R J Simmie Collection)
1959
High Commission of the Federation of Malaya (Malaysia), Canberra
Consortium for Hotham Gardens slum renewal project, Melbourne
In 1959 projects included flats as part of the Hotham Gardens project:
…an ambitious and much publicised slum reclamation program, on the site bounded by O’Shannassy, Curzon and Arden Streets, North Melbourne, jointly initiated by the Housing Commission of Victoria and the Master Builders’ Association, which included inputs from some of Melbourne’s most prominent architects of the day.
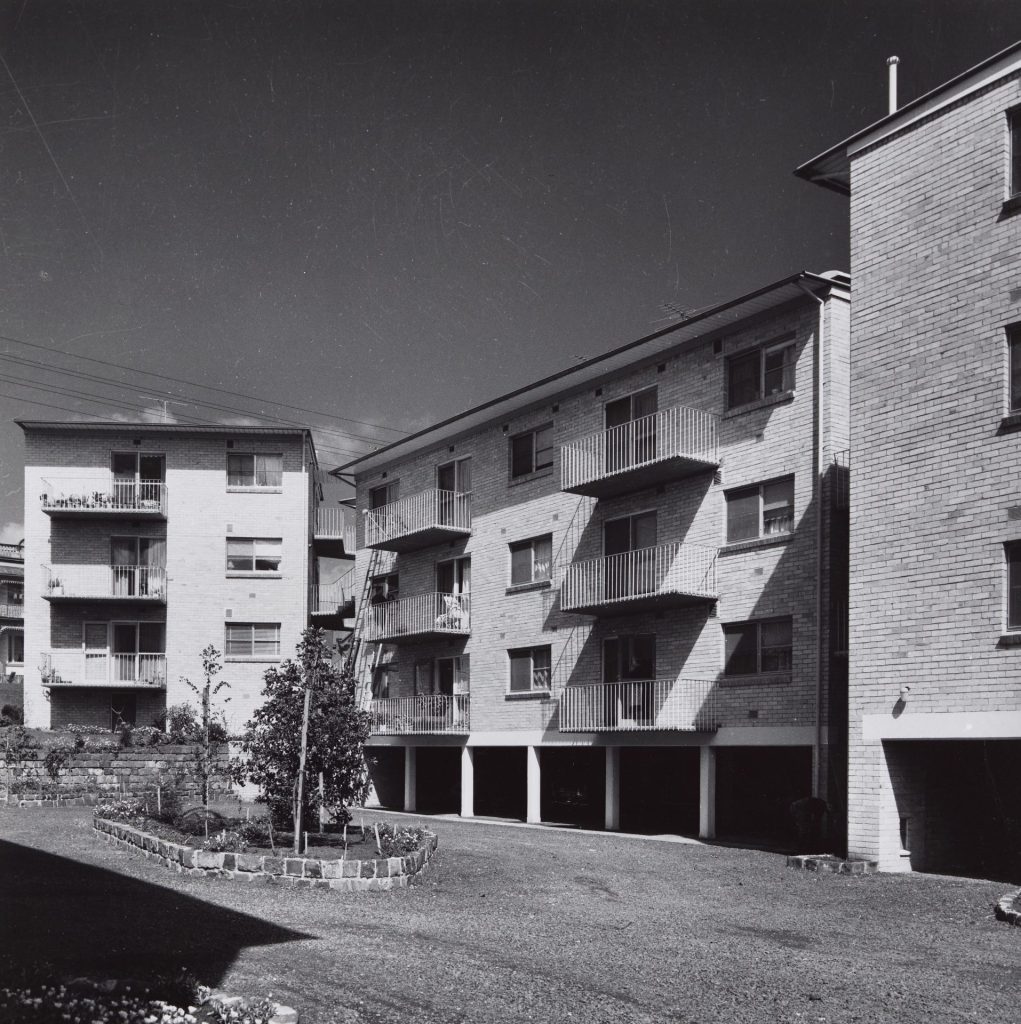
Hotham Gardens Project of public housing, c1963
(University of Melbourne Archives)
(University of Melbourne Archives)
1960
Rugby Union Club, Canberra
R G Menzies Library at the ANU, Canberra
A highly prestigious building project had come the way of Simmie & Co in 1961 – the R G Menzies Library Building at the Australian National University, later to be heritage listed. The architect was John Francis Deighton Scarborough in association with Collard, Clark & Jackson. Scarborough was known to Simmie & Co – they had built additions to the Nurses Memorial Centre in St Kilda Road in Melbourne under Scarborough’s design in 1956. The library was opened on 13 March 1963 by Her Majesty, Queen Elizabeth II, accompanied by the Duke of Edinburgh. PM Robert Menzies also attended. Unusually for a builder, Jock Simmie was invited to attend and was introduced to the Queen:
They said Jock didn’t wash his hand for some time after shaking hands with Her Majesty. It was said in a jocular way but also with some awe. It was like the pinnacle of Jock’s life to meet Royalty.
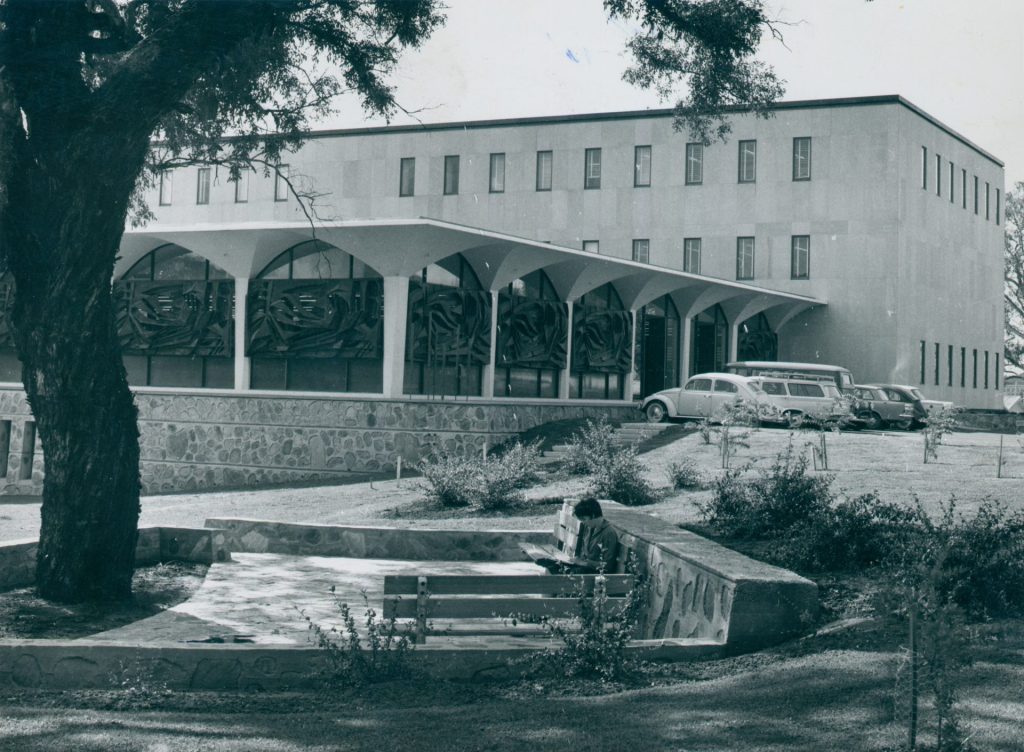
Student reading in the landscaped surroundings of the R G Menzies Building of the University Library, 1964
(ACT Heritage Library)
(ACT Heritage Library)
Bill Simmie’s son Roy made a director of Simmie & Co
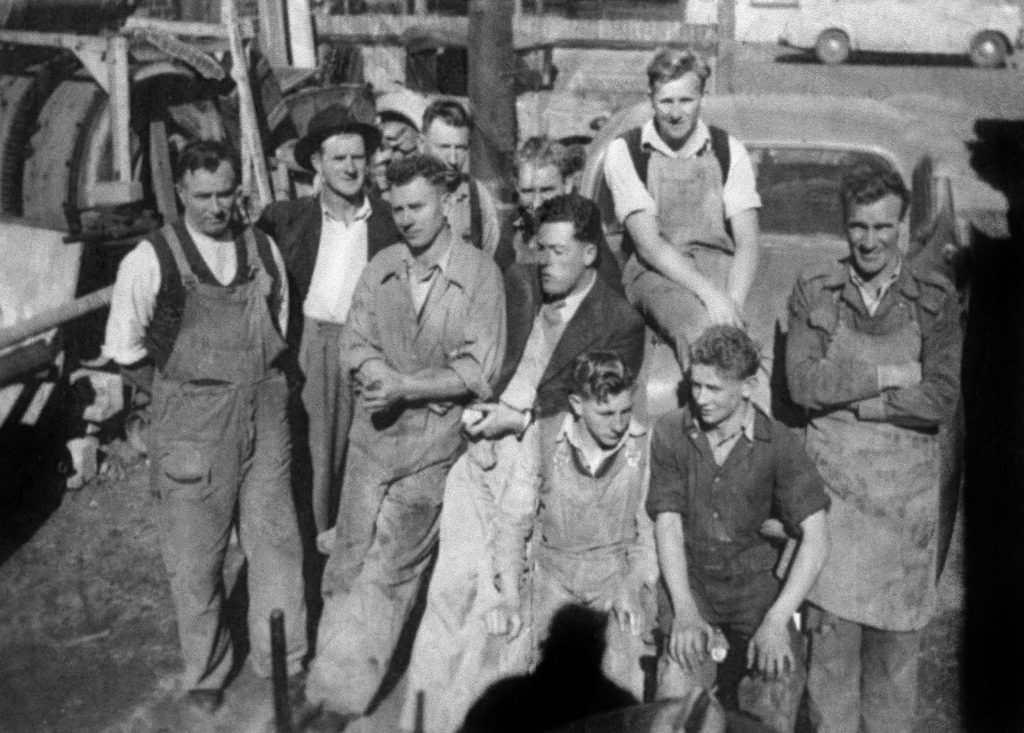
Simmie & Co employees in the Simmie & Co yard, corner Rankin’s & Smith Street, Kensington c1947
Simmie & Co employees in the Simmie & Co yard, corner Rankin’s & Smith Street, Kensington c1947
L-R - George Boucher (joiner), Burt Hurley (plumber), Ron Aberline (mechanic), Jack Carlin (wood machinist), Raymond Veal (carpenter apprentice), Roy Simmie (son of Bill Simmie), Frank Conway (carpenter), Fred Johnston (labourer). Front – Ron Yates (carpenter apprentice, Unknown (plumber apprentice)
(R J Simmie Collection)
L-R - George Boucher (joiner), Burt Hurley (plumber), Ron Aberline (mechanic), Jack Carlin (wood machinist), Raymond Veal (carpenter apprentice), Roy Simmie (son of Bill Simmie), Frank Conway (carpenter), Fred Johnston (labourer). Front – Ron Yates (carpenter apprentice, Unknown (plumber apprentice)
(R J Simmie Collection)
Oxford University Press head office, South Melbourne
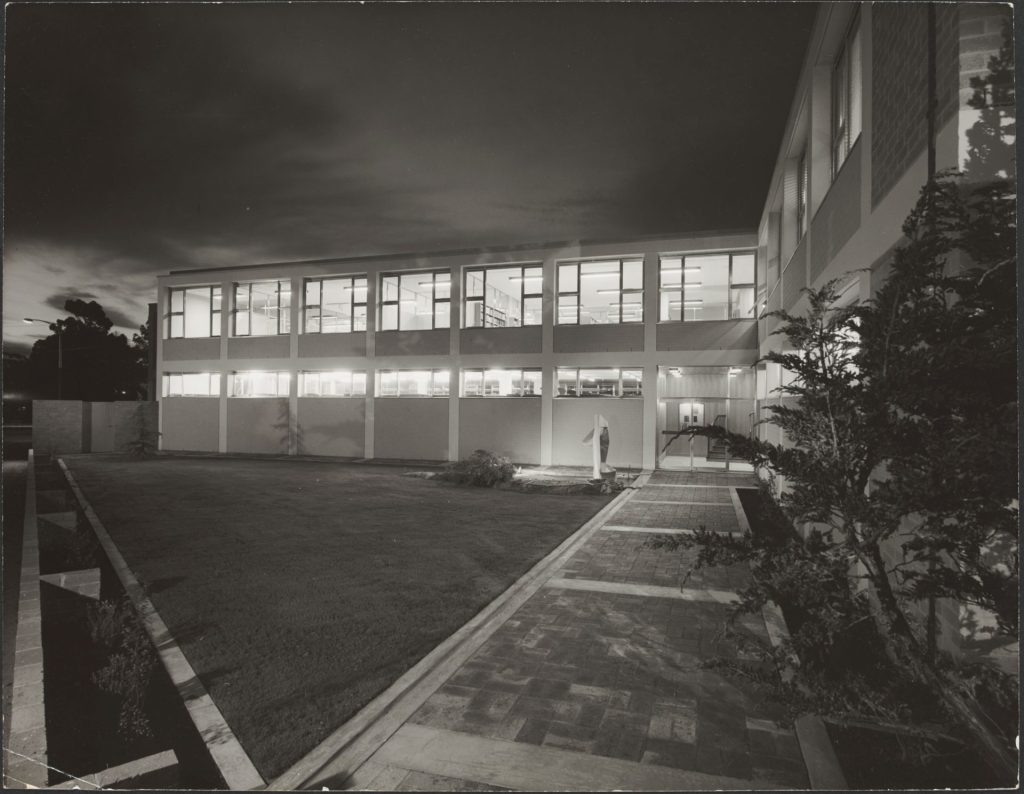
Oxford University Press building, Melbourne 1960
(State Library of Victoria)
(State Library of Victoria)
British Automatic Telephones, North Melbourne
Major works, Australian Plaster Industries, Fisherman’s Bend, Melbourne
St Anthony’s Convent , Alphington, Melbourne
Presbyterian Donald Campbell Home for Elderly Women, Kew, Melbourne
1962
Completion of Garema Place in Civic, Canberra
In Simmie & Co’s case, it was constructing Garema Place (also called the Garema Building) in Civic. On its completion in August 1962, it would hold 24 businesses, both offices and retail businesses. Simmie & Co had been given permission to carry out work on a weekend for pipelaying only.
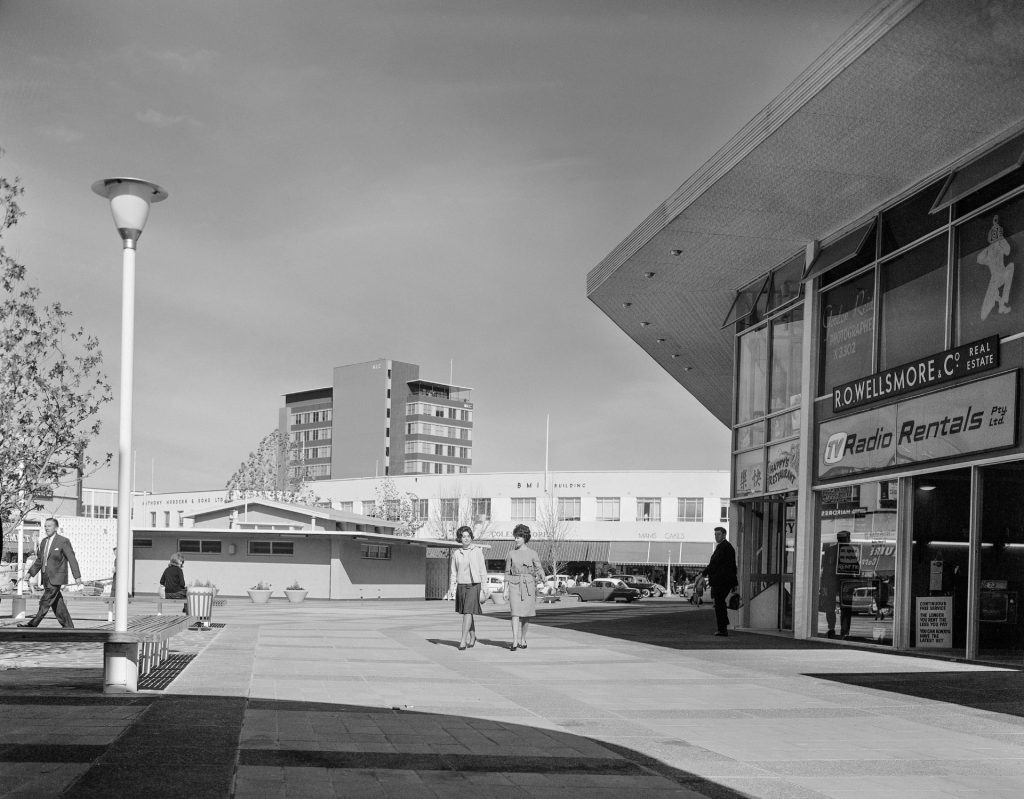
Piazza, Garema Place Civic Centre 1963 with the Simmie-built MLC Building behind
(National Archives of Australia)
(National Archives of Australia)
Today it seems almost quaint that the Master Builders Association should give such permission in a public advertisement in the Canberra Times, but trade unionists at that time were quick to react. By July ‘industrial action‘ had begun, with Trade Unions, especially the BWIU, threatening ‘black bans’ on Simmie & Co and other builders as well for only using one trade on the weekends (such as plumbers or bricklayers) but not others (like carpenters). The builders wanted the flexibility to not have to pay weekend wages to all of their contractors, but the union view was that the builders had to employ all of the trades involved on the weekend if any one trade was used, or not work at all! The unions subsequently banned all Saturday work.
The dispute escalated. Another Simmie & Co project – alterations and extensions to the Canberra Hotel – soon was caught up as well as BWIU carpenters walked off the job, because plumbers, wall tilers and painters had worked on Saturday but not them. The union demanded Simmie & Co pay all the workers the same wage on weekends whether they were employed or not: ‘…..union policy was that if one man was called in on Saturday, all must be called in’. In August 1962, carpenters, and builders’ labourers at Garema Place asked Simmie & Co to pay them £3 a week more because they had not been given Saturday work. Finally, the BWIU and BLF unions told its members to return to work following an order by the Conciliation and Arbitration Commission. By January 1963 Simmie & Co had completed its projects and industrial peace reigned once more. The Garema Place project for Finance & Guarantee Co Ltd was worth £140,000 to Simmie & Co.
Philippines Embassy – completed 1963, Canberra
38 Holmes Crescent , Campbell, Canberra – later Heritage Listed
North Suburban Club, Moonee Ponds, Melbourne
Sunshine Technical School, Melbourne
Green Room Club, South Melbourne
The green room in theatres and show spaces is typically a room for both the theatrical professions when not performing, as well as for lovers of theatre, arts and music, to relax in. Melbourne’s original Green Room Club, primarily for actors, opened in 1908 in Bourke Street. The last Green Room Club in Queen’s Road, Albert Park, was built by Simmie & Co and was opened in 1963.
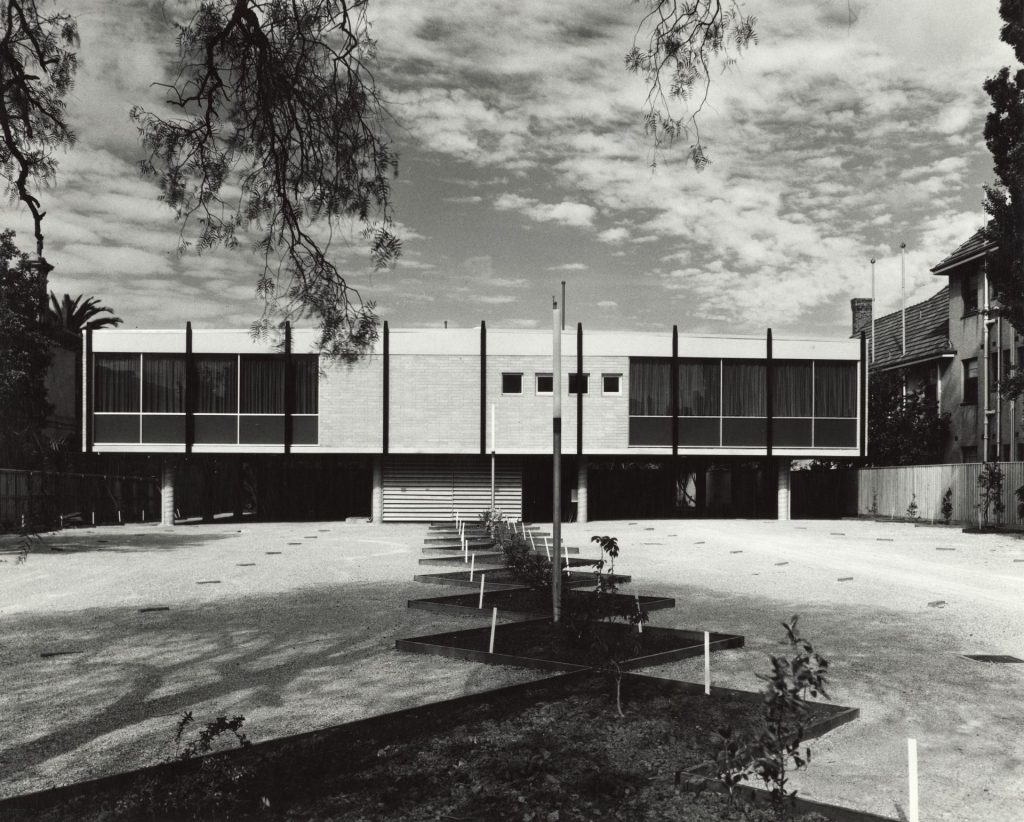
The Green Room Club, South Melbourne 1962
(State Library of Victoria)
(State Library of Victoria)
1963
War Memorial Tower, St Alban’s Anglican Church, Armadale, Melbourne
The Tower project at the Armadale St Alban’s Anglican Church was an interesting example of Simmie & Co’s connection with war memorial construction in both Canberra and Melbourne. It was a long time in gestation. The parish had raised the question of completion of the Church with a spired tower as early as 1957, with the Secretary at St Albans submitting a plan to the Diocese at St Pauls Cathedral ‘as the memorial to those who fell in two world wars’ in early 1958. The church estimated the cost at £7,500 with an additional £1,000 for the spire. Construction of the tower would also ‘complete a beautiful building which has been unfinished since 1898.’ A fund-raising effort – the Wells Pledge Canvass – was underway in March 1958, but building was not expected to commence until 1961. The architect was English-born architect Wystan Widdows (1912-1982) and his partner David L Caldwell.
Diocese funds for the project remained tight – it had to borrow £2,000 from the National Bank in Prahran, but Widdows’ plans were finally approved in April 1962. Tenders for the construction of a ‘brick and concrete-framed tower’ were called for by Widdows & Caldwell on 30 June 1962, less the spire, omitted ‘on account of lack of funds.’ Simmie & Co’s tender of £8,987 was the lowest of eight and after further adjustments to price, it was approved as the builder on 29 November 1962, with C A Walker [Clarence Albert Walker] as the Simmie & Co point of contact. It began demolition of the old porch and erection of construction screens before the end of 1962 but delays in final council approvals meant that work did not begin until 18 February. The footings were poured in early March 1963. The Foundation Stone, which came from St Alban’s Cathedral in England, was laid at the end of that month.
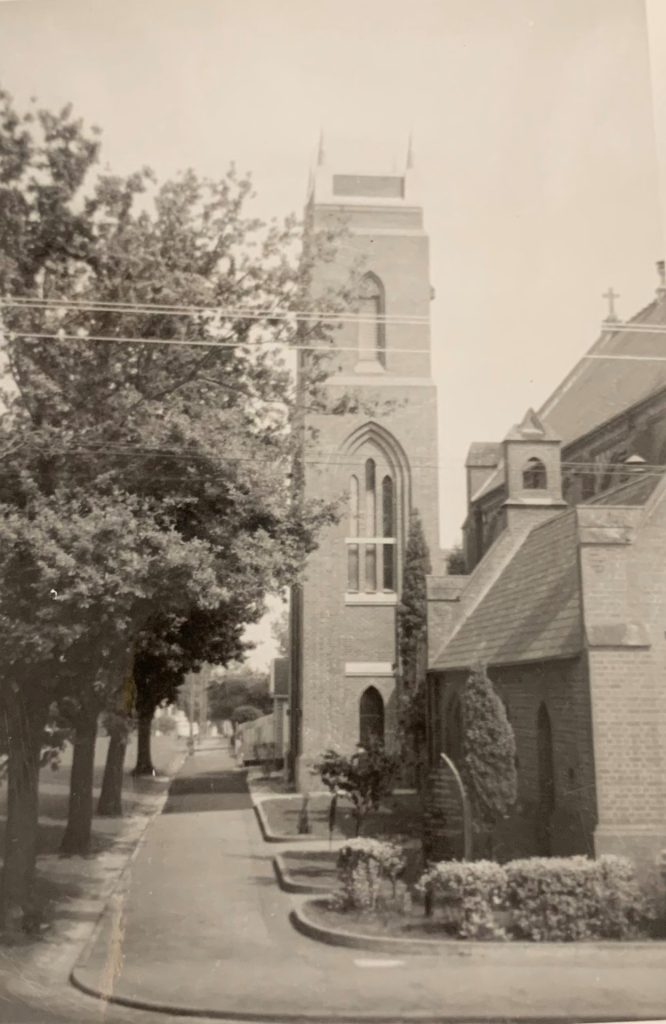
War Memorial Tower, St. Albans, Armadale, 1963
(Anglican Diocese Archives, Melbourne)
(Anglican Diocese Archives, Melbourne)
The construction was estimated to be completed by 29 March 1963. However, by May 1963, work was behind schedule due to increasingly acrimonious relations between the Vestry at St Albans and the architects. The Vestry, frustrated by Widdows’ poor communication and slowness to act on changes, began to deal directly with contractors and calling for prices without Widdows being informed. In a letter to the Vestry, Widdows expressed his annoyance, stating that ‘it is obvious that the Vestry has no confidence in either my artistic or administrative ability as an architect’, and wondered ‘whether it would not be better all round for the Vestry to dispense with our services for the remainder of the contract…’ Although this low point was overcome, constant changes on both sides also meant relations did not improve either. Simmie & Co continued its work under these challenging circumstances and provided practical solutions to both Vestry and the architects as issues arose.
The 75 feet high tower was finally completed in September 1963 and was dedicated on 29 September by the Victorian Governor Sir Rohan Delacombe KCMG, KCVO, KBE, CB, DSO, KStJ and Eleanor, Lady Delacombe and the Anglican Archbishop of Melbourne, Dr Frank Woods, ChStJ. It had taken six years to conclude and even though the Dedication was regarded as the completion of the Church building, the apparent purpose of the Tower as a War Memorial seemed to be quickly lost, and no records appear to remain of how its War Memorial Chapel was arranged. A World War One Honour Roll was certainly in place at the time but only 10 years later, in 1973, the Church was sold to the Coptic Church, and the Honour Board ‘lost’. It is not known if a World War Two Honour Board was ever made, despite the intention of the Vestry in 1957 to memorialise both wars. Now, the tower remains but the original purpose has all but forgotten. Without its spire, even then the Church building was not completed in all of its planned glory.
1964
Chapel for Canberra Grammar School – completed in 1965
Another project in 1964 was the award of a contract from Canberra Grammar School to construct a new ‘Chapel of Christ the King’ at a cost of about £25,000.
The chapel, which was designed to seat 350 people, was built in brick (Bowral browns) with a slate (from Wales) roof and was circular in construction. A photo taken at the time of the contract signing sees Jock Simmie looking on, closely observing the client the Right Reverend Kenneth John Clements (the Bishop of Canberra and Goulburn) as he signs, overlooked by the architect George Holland.
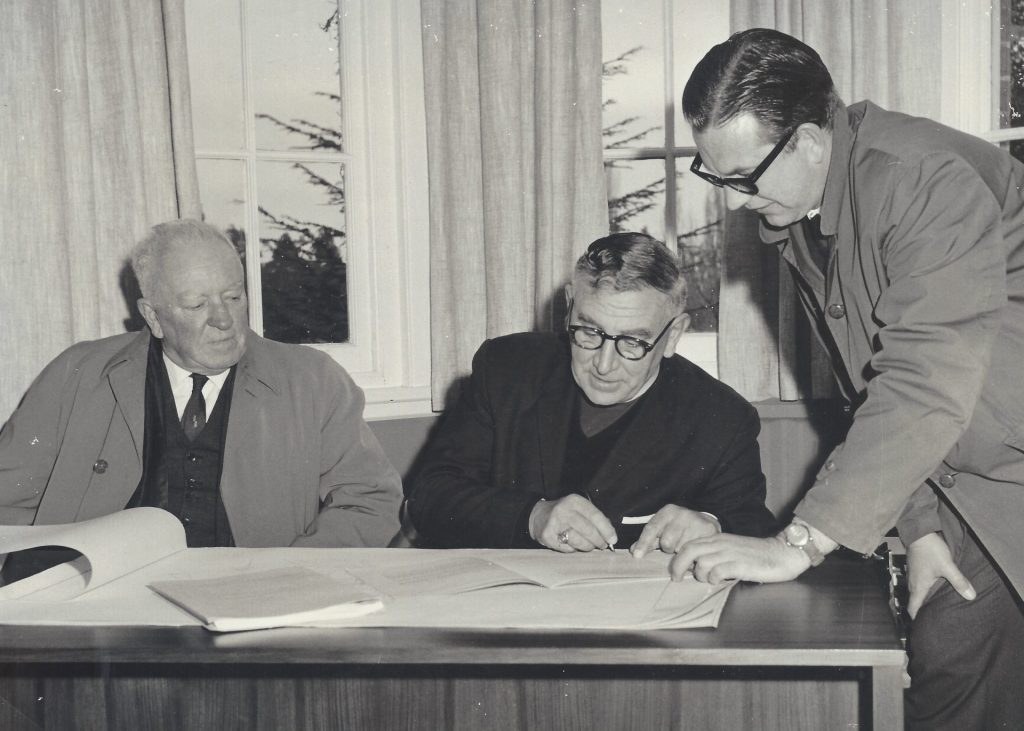
Canberra Grammar School chapel contract signing 30 July 1964, Jock Simmie on left.
(R J Simmie Collection)
(R J Simmie Collection)
Dedicated in August 1965 by Bishop Clements, the school news sheet, the Red Hill Outlook, said:
The architects, Yuncken & Freeman, and the builders, Simmie & Co., must be congratulated for their painstaking efforts in producing a building worthy of its name as they had many difficult constructional problems to overcome.
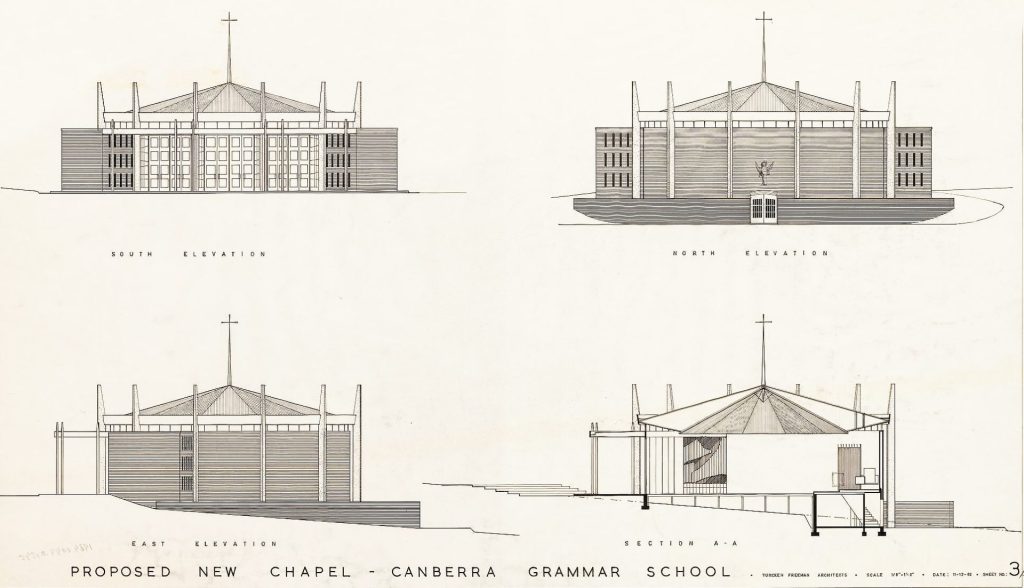
Architect drawings, proposed chapel at Canberra Grammar
(Courtesy Peter Freeman)
(Courtesy Peter Freeman)
Farrer Hall at Monash University, Clayton, Melbourne
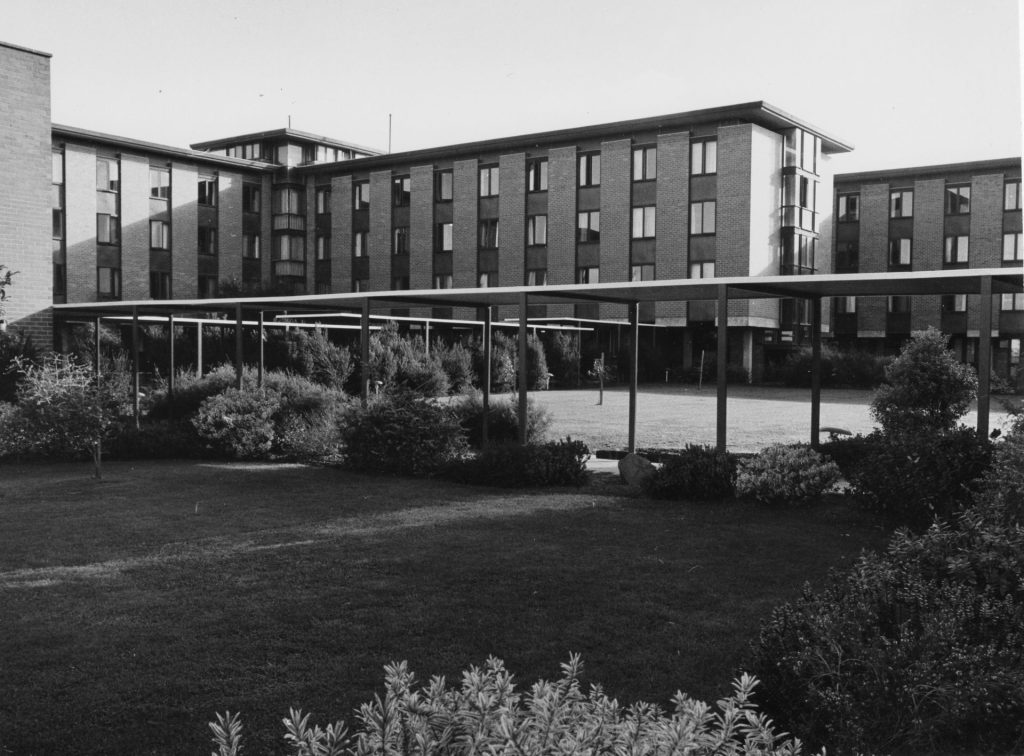
Farrer Hall, Monash University 1964
(Monash University Archives)
(Monash University Archives)
Works Mount Royal Hospital, Parkville, Melbourne
Crestknit factory, Hawthorn, Melbourne
1965
Liberal Party Headquarters, Barton, Canberra
Dickies Ltd, Yarraville, Melbourne
Jock Simmie retires from Simmie & Co but continues to travel to Canberra for the company
1966
ACOA Building, Barton, Canberra
1967
Ursula College, ANU, Canberra
Crabtree & Sons, South Melbourne
Malley’s, Moreland, Melbourne
Flemington-Kensington RSL, Kensington, Melbourne – later Heritage Listed
Malvern Library, Melbourne
Commonwealth Aircraft Factory, Port Melbourne
1968
Jock Simmie present in Canberra for contract signing for Youth Hostel, O’Connor
Jock Simmie awarded Life membership of MBAV
Works, Footscray Football ground, MelbourneaMcCaughey Court, University of Melbourne – later Heritage Listed
The construction of the hexagonal ‘Brutalist’ design McCaughey Court for married students at Ormond College, University of Melbourne (for which the architects Romberg and Boyd won a national award) got underway in 1968.
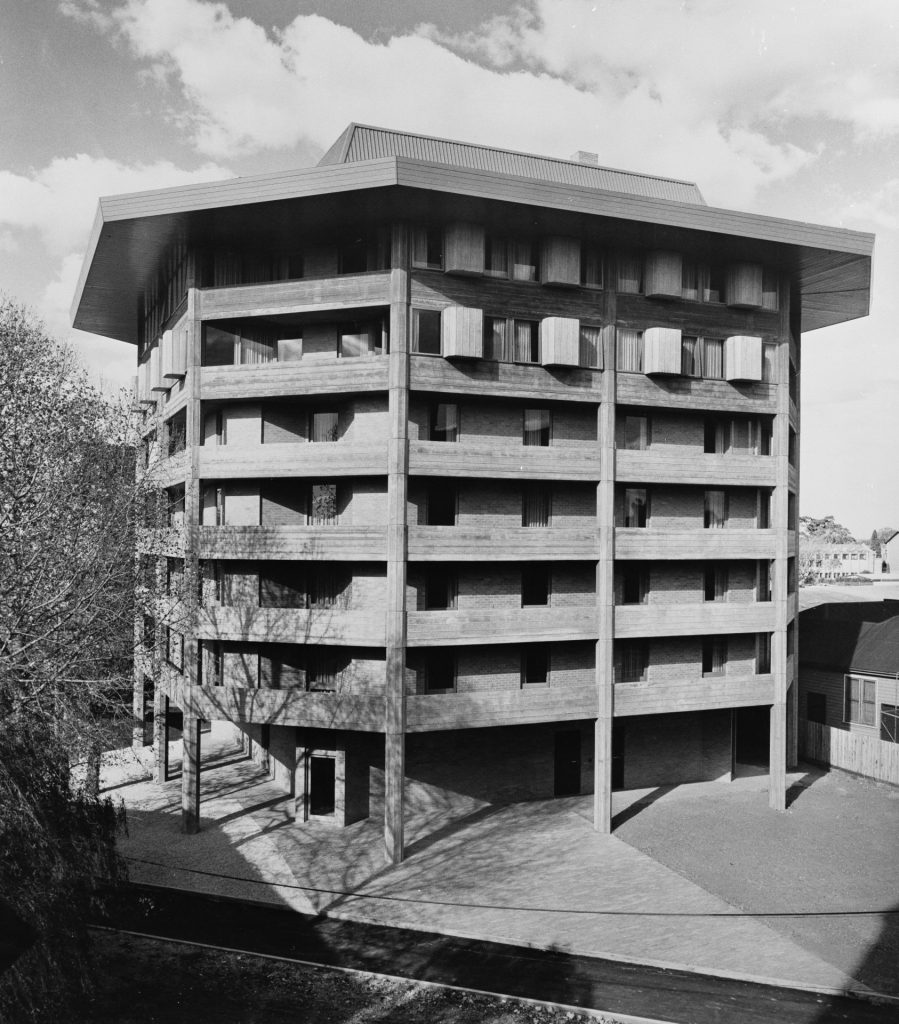
McCaughey Court, Ormond College, University of Melbourne
(State Library of Victoria)
(State Library of Victoria)
1968
Jock Simmie dies 13 August 1968
1969
Simmie & Co 1926-1969
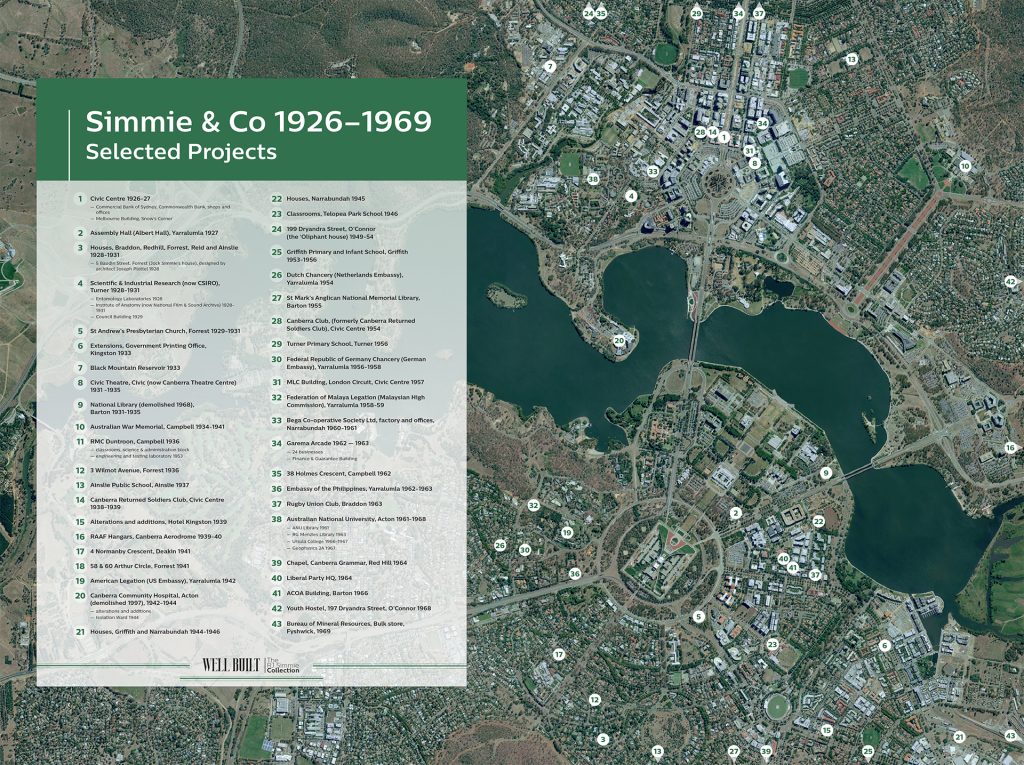
Selected Projects
- Civic Centre 1926-27
- Commercial Bank of Sydney, Commonwealth Bank, shops and offices
- Melbourne Building, Snow’s Corner
- Assembly Hall (Albert Hall), Yarralumla 1927
- Houses, Braddon, Redhill, Forrest, Reid and Ainslie 1928-1931
- 5 Baudin Street, Forrest (Jock Simmie’s house), designed by architect Joseph Plottel 1928
- Scientific & Industrial Research (now CSIRO),
Turner 1928-1931- Entomology Laboratories 1928
- Institute of Anatomy (now National Film & Sound Archive) 1928-1931
- Council Building 1929
- St Andrew’s Presbyterian Church, Forrest 1929-1931
- Extensions, Government Printing Office, Kingston 1933
- Black Mountain Reservoir 1933
- Civic Theatre, Civic (now Canberra Theatre Centre) 1931 -1935
- National Library (demolished 1968), Barton 1931-1935
- Australian War Memorial, Campbell 1934-1941
- RMC Duntroon, Campbell 1936
- classrooms, science & administration block
- engineering and testing laboratory 1953
- 3 Wilmot Avenue, Forrest 1936
- Ainslie Public School, Ainslie 1937
- Canberra Returned Soldiers Club, Civic Centre 1938-1939
- Alterations and additions, Hotel Kingston 1939
- RAAF Hangars, Canberra Aerodrome 1939-40
- 4 Normanby Crescent, Deakin 1941
- 58 & 60 Arthur Circle, Forrest 1941
- American Legation (US Embassy), Yarralumla 1942
- Canberra Community Hospital, Acton (demolished 1997), 1942-1944
- alterations and additions
- Isolation Ward 1944
- Houses, Griffith and Narrabundah 1944-1946
- Houses, Narrabundah 1945
- Classrooms, Telopea Park School 1946
- 199 Dryandra Street, O’Connor (the ‘Oliphant house) 1949-54
- Griffith Primary and Infant School, Griffith 1953-1956
- Dutch Chancery (Netherlands Embassy), Yarralumla 1954
- St Mark’s Anglican National Memorial Library, Barton 1955
- Canberra Club, (formerly Canberra Returned Soldiers Club), Civic Centre 1954
- Turner Primary School, Turner 1956
- Federal Republic of Germany Chancery (German Embassy), Yarralumla 1956-1958
- MLC Building, London Circuit, Civic Centre 1957
- Federation of Malaya Legation (Malaysian High Commission), Yarralumla 1958-59
- Bega Co-operative Society Ltd, factory and offices, Narrabundah 1960-1961
- Garema Arcade 1962 — 1963
- 24 businesses
- Finance & Guarantee Building
- 38 Holmes Crescent, Campbell 1962
- Embassy of the Philippines, Yarralumla 1962-1963
- Rugby Union Club, Braddon 1963
- Australian National University, Acton 1961-1968
- ANU Library 1961
- RG Menzies Library 1963
- Ursula College 1966-1967
- Geophysics 2A 1967
- Chapel, Canberra Grammar, Red Hill 1964
- Liberal Party HQ, 1964
- ACOA Building, Barton 1966
- Youth Hostel, 197 Dryandra Street, O’Connor 1968
- Bureau of Mineral Resources, Bulk store, Fyshwick, 1969
1969
Bureau Mineral Resources bulk store, Fyshwick, Canberra
Simmie & Co closes down in Canberra
Essendon Technical School, Melbourne
Works Kindergarten Teachers Training College, Kew, Melbourne
Pharmacy College, Parkville, Melbourne
Footscray Swimming Pool, Melbourne
1970
RAAF No1 Store, Tottenham, Melbourne
Elderly Citizens Club, North Melbourne
Works, Lowther Hall, Anglican Grammar School, Essendon, Melbourne
1973
Flinders Council offices and civic centre, Rosebud, Victoria
A significant two-storey civic centre was built for the Flinders Council in Rosebud – the project cost was $1,600,000 of which Simmie and Co earned nearly $900,000.
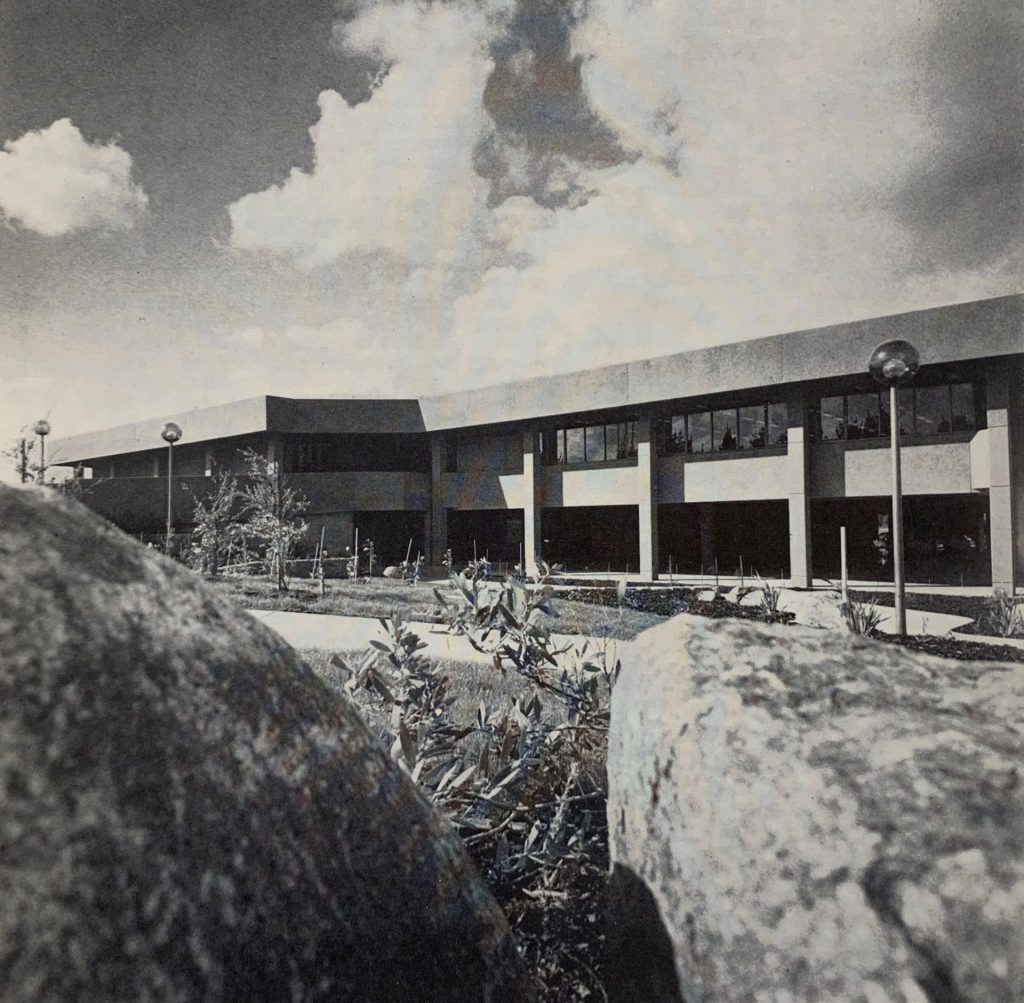
Flinders Shire Office and Civic Centre 1976
(Courtesy Rosebud Library)
(Courtesy Rosebud Library)
1974
Engineering Building 6, Monash University, Clayton, Melbourne
Housing Commission flats, Box Hill, Melbourne
Footscray Psychiatric Hospital, Melbourne completed 1977 - later Heritage Listed
One of the last major projects for the company was the Footscray Psychiatric Hospital built from 1974 and opened in 1977. The design by an architect within the Public Works Department, James Fong, was created in 1969 but it wasn’t until 1973 that the Federal and State Governments announced funding for the building, behind the existing West Footscray Hospital. In February 1974 in Building & Construction magazine, it was reported that a tender for construction of the (initially named) Footscray Psychiatric Centre for $1,965,161 had been accepted from F T Jeffrey Pty Ltd. However, In May 1974 the Victorian Government Gazette reported that the contract had been given to Simmie & Co for $1,907,032 instead. A former project manager at Frank Jeffrey noted that the firm was selling out at the time to another firm, A J Galvin, and he confirmed that the contract for F T Jeffrey did not proceed, and Simmie & Co, presumably the next on the tender list picked up the contract for their original quote instead.
A 70-bed facility, the completed hospital was not without controversy. Described in the architectural book Australia Modern as a ‘brooding hulk’ and later became known as ‘the bunker’. Nonetheless, in 2020 it achieved heritage listing as a prime example of ‘Brutalist’ design, thanks in large part to photographer John Jovic. Heritage Council Victoria, in its determination of the heritage status of the building, found it ‘to be a striking, prominent, highly intact and notable example of a Brutalist building which demonstrates key elements of the style‘.

Footscray Psychiatric Hospital
(Courtesy John Jovic)
(Courtesy John Jovic)